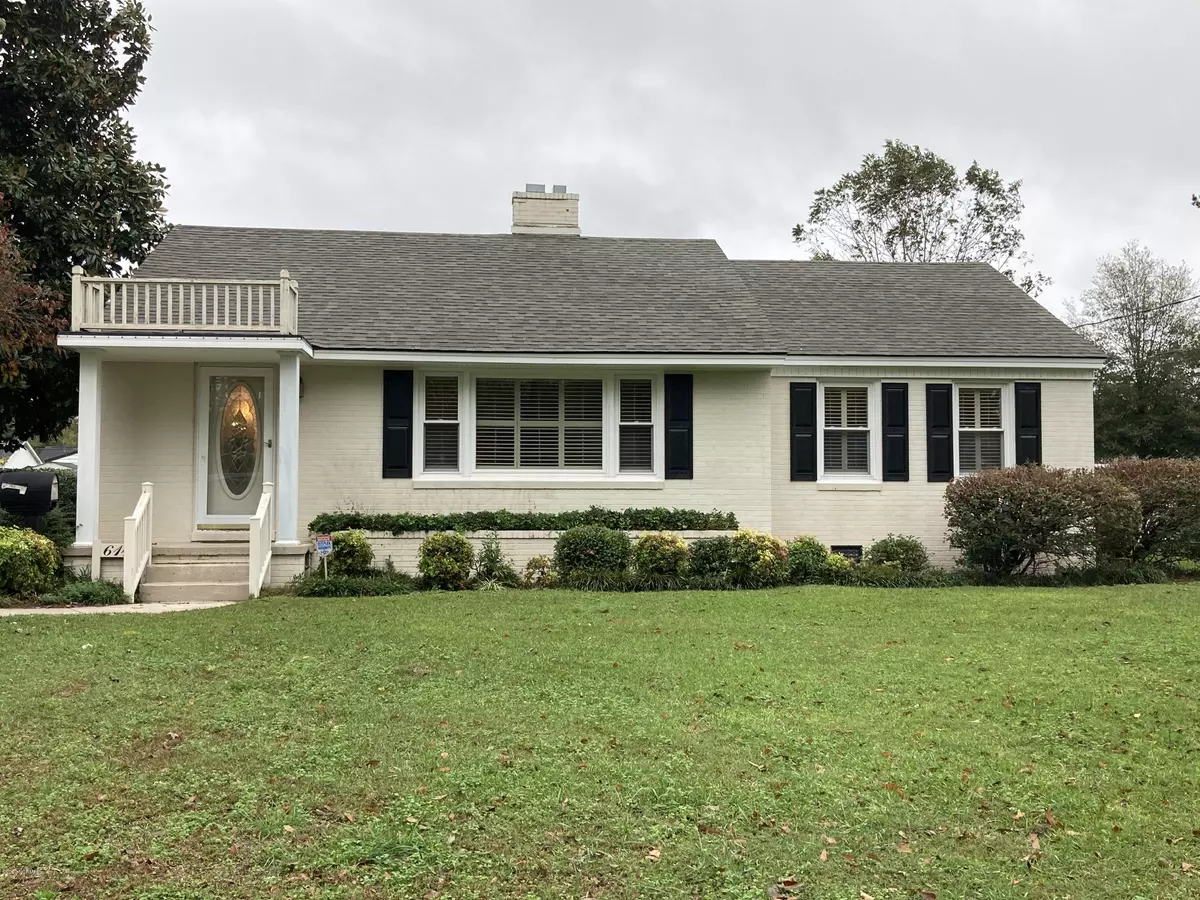$152,500
$159,900
4.6%For more information regarding the value of a property, please contact us for a free consultation.
614 Blaney ST Clinton, NC 28328
3 Beds
2 Baths
1,880 SqFt
Key Details
Sold Price $152,500
Property Type Single Family Home
Sub Type Single Family Residence
Listing Status Sold
Purchase Type For Sale
Square Footage 1,880 sqft
Price per Sqft $81
MLS Listing ID 100244795
Sold Date 12/31/20
Style Wood Frame
Bedrooms 3
Full Baths 2
HOA Y/N No
Originating Board North Carolina Regional MLS
Year Built 1955
Lot Size 10,019 Sqft
Acres 0.23
Lot Dimensions Rectangular
Property Sub-Type Single Family Residence
Property Description
Cute 3 bedroom 2 bath brick ranch home located in a quite residential neighborhood in the town of Clinton. Close to the hospital, schools and downtown shopping. The home is very well maintained and also comes with a home warranty if desired. Concrete drive which leads to the rear carport overlooking the fenced back yard with a storage building. Enjoy the quiet and relaxing setting this home has to offer!
Location
State NC
County Sampson
Community Other
Zoning R8 Residential
Direction From Clinton take Beamon Street approx. 8 blocks. Turn right on Woodrow Street and then right on Blaney Street. Second home on the left.
Location Details Mainland
Rooms
Other Rooms Storage
Basement Crawl Space, None
Primary Bedroom Level Primary Living Area
Interior
Interior Features Ceiling Fan(s)
Heating Forced Air, Propane
Cooling Central Air
Flooring Carpet, Vinyl, Wood
Fireplaces Type Gas Log
Fireplace Yes
Window Features Thermal Windows,Blinds
Appliance Vent Hood, Stove/Oven - Electric, Refrigerator, Microwave - Built-In, Dishwasher
Laundry Hookup - Dryer, Washer Hookup, Inside
Exterior
Parking Features Carport, Paved
Carport Spaces 1
Roof Type Architectural Shingle
Porch Porch
Building
Story 1
Entry Level One
Sewer Municipal Sewer
Water Municipal Water
New Construction No
Others
Tax ID 12025657001
Acceptable Financing Cash, Conventional, FHA, USDA Loan, VA Loan
Listing Terms Cash, Conventional, FHA, USDA Loan, VA Loan
Special Listing Condition None
Read Less
Want to know what your home might be worth? Contact us for a FREE valuation!

Our team is ready to help you sell your home for the highest possible price ASAP






