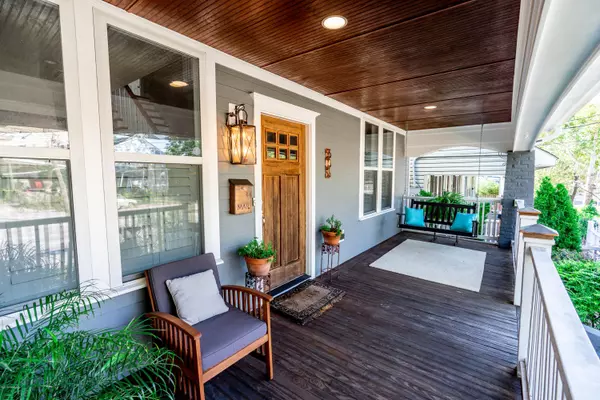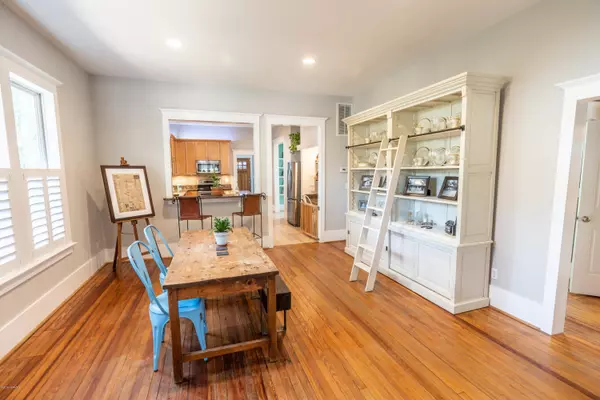$375,000
$389,000
3.6%For more information regarding the value of a property, please contact us for a free consultation.
605 S 3rd ST Wilmington, NC 28401
3 Beds
2 Baths
2,132 SqFt
Key Details
Sold Price $375,000
Property Type Single Family Home
Sub Type Single Family Residence
Listing Status Sold
Purchase Type For Sale
Square Footage 2,132 sqft
Price per Sqft $175
Subdivision Downtown
MLS Listing ID 100184524
Sold Date 12/18/19
Style Wood Frame
Bedrooms 3
Full Baths 2
HOA Y/N No
Originating Board North Carolina Regional MLS
Year Built 1900
Lot Size 5,776 Sqft
Acres 0.13
Lot Dimensions Irregular
Property Sub-Type Single Family Residence
Property Description
Located at 605 S 3rd St, this 3 bed/2 bath home is an absolute gem in Historic downtown Wilmington! The craftsman charm begins at the front porch and continues throughout the living space with hardwood floors, plantation shutters, fresh paint, a wood burning fireplace and an updated kitchen with stainless appliances, undercabinet lighting, granite counters, tile backsplash and a work station/bar. Through the kitchen is a large mudroom/laundry area that leads to the back door. A family room off the kitchen allows access through french doors to the outside covered porch and hot tub, as well as a detached 2 car garage with alley access for additional parking! Upstairs you'll find a Master Retreat, complete with new carpet, fresh paint, a walk-in tiled shower, dual vanities and an additional storage loft that looks over the staircase. Located just a short bike ride or walk away from art galleries, shops, restaurants and the Cape Fear Riverwalk, and with the unique additional garage/alley parking for your friends and family, this home really has it all!
Location
State NC
County New Hanover
Community Downtown
Zoning R-3
Direction From Market Street, Turn left onto 3rd Street. Take a left at the intersection of 3rd and Castle, then take your first right onto 4th. Take your first right down the alley to the right of house #606 and pull around the curve to the detached garage for entry. Code is 2012 and lockbox is located on back door once you've gone through the garage.
Location Details Mainland
Rooms
Basement Crawl Space
Primary Bedroom Level Primary Living Area
Interior
Interior Features Mud Room, Solid Surface, 9Ft+ Ceilings, Hot Tub, Walk-in Shower
Heating Heat Pump
Cooling Central Air
Flooring Carpet, Tile, Wood
Window Features Blinds
Appliance Microwave - Built-In, Disposal, Dishwasher, Cooktop - Electric
Laundry Inside
Exterior
Exterior Feature None
Parking Features Off Street, On Site
Garage Spaces 2.0
Waterfront Description None
Roof Type Architectural Shingle
Porch Covered, Deck, Porch
Building
Story 1
Entry Level One and One Half
Sewer Municipal Sewer
Water Municipal Water
Structure Type None
New Construction No
Others
Tax ID R05409-014-002-000
Acceptable Financing Cash, Conventional, FHA, VA Loan
Listing Terms Cash, Conventional, FHA, VA Loan
Special Listing Condition None
Read Less
Want to know what your home might be worth? Contact us for a FREE valuation!

Our team is ready to help you sell your home for the highest possible price ASAP






