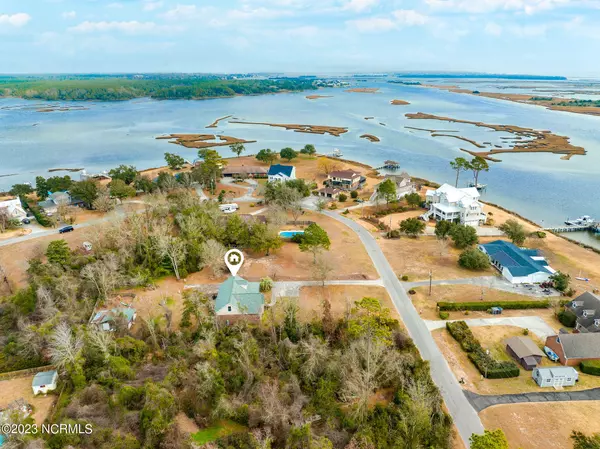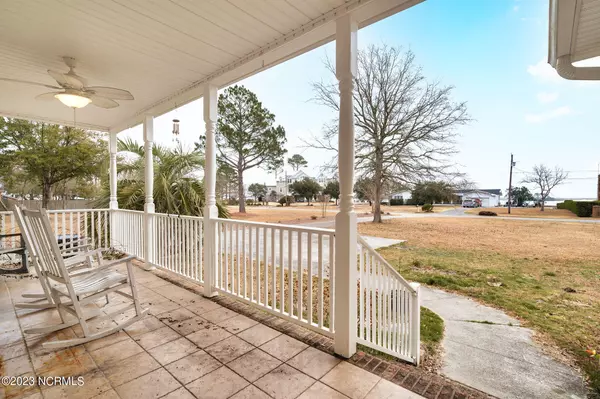$432,000
$412,000
4.9%For more information regarding the value of a property, please contact us for a free consultation.
119 Leslie Drive Hubert, NC 28539
4 Beds
3 Baths
2,618 SqFt
Key Details
Sold Price $432,000
Property Type Single Family Home
Sub Type Single Family Residence
Listing Status Sold
Purchase Type For Sale
Square Footage 2,618 sqft
Price per Sqft $165
Subdivision Peninsula Manor
MLS Listing ID 100366568
Sold Date 02/27/23
Style Wood Frame
Bedrooms 4
Full Baths 3
HOA Y/N No
Originating Board North Carolina Regional MLS
Year Built 2005
Annual Tax Amount $1,427
Lot Size 0.520 Acres
Acres 0.52
Lot Dimensions 246x85
Property Description
Experience coastal living at its finest in this beautifully updated 4 bedroom 3 bathroom nestled near the water. Imagine waking up to the sounds of the Bogue inlet Buoy which are actually able to be heard from the front steps of your home! Best of all, NO HOA and a driveway made specifically for parking a boat to include a wash down station! The property has recently undergone a comprehensive renovation, including a new roof, flooring, and a fully remodeled kitchen. The HVAC system has also been updated (new) to ensure maximum comfort for the new homeowners. With spacious bedrooms and ample living areas, this property is perfect for families or those who love to entertain! The proximity to the water means that you can enjoy all the benefits of waterfront living, such as boating, fishing, and swimming. Enjoy the peacefulness and tranquility of the waterfront while still having easy access to all the amenities the city has to offer! Enjoy a 15 minute boat ride to King Mackerel fishing, literally minutes away from sand bar hopping, and 5 minutes from Bear Island and Hammocks Beach State Park! Do not miss out on making this your dream home!
Location
State NC
County Onslow
Community Peninsula Manor
Zoning R-15
Direction Hwy 172 to Bear Creek, to Shell Rock to Peninsula Manor. TUrn into Leslie, home is located on the left.
Rooms
Other Rooms Storage, Workshop
Basement Crawl Space, None
Primary Bedroom Level Non Primary Living Area
Interior
Interior Features Workshop, Master Downstairs, 9Ft+ Ceilings, Ceiling Fan(s), Pantry, Walk-in Shower, Eat-in Kitchen, Walk-In Closet(s)
Heating Fireplace(s), Electric, Heat Pump
Cooling Central Air
Flooring LVT/LVP
Window Features Thermal Windows
Appliance See Remarks, Microwave - Built-In, Dishwasher, Cooktop - Electric
Laundry Hookup - Dryer, In Hall, Washer Hookup, Inside
Exterior
Garage On Site, Paved
Pool None
Waterfront No
Waterfront Description Waterfront Comm
View See Remarks, Water
Roof Type Architectural Shingle
Porch Open, Covered, Deck, Patio, Porch, See Remarks
Building
Lot Description See Remarks
Story 2
Sewer Septic On Site
Water Municipal Water
New Construction No
Others
Tax ID 1321a-45
Acceptable Financing Cash, Conventional, FHA, VA Loan
Listing Terms Cash, Conventional, FHA, VA Loan
Special Listing Condition None
Read Less
Want to know what your home might be worth? Contact us for a FREE valuation!

Our team is ready to help you sell your home for the highest possible price ASAP







