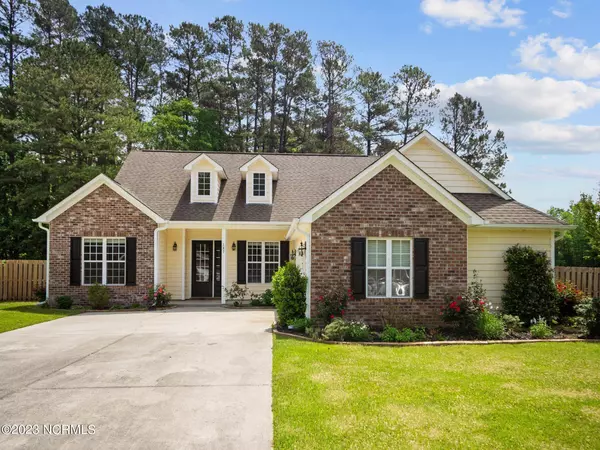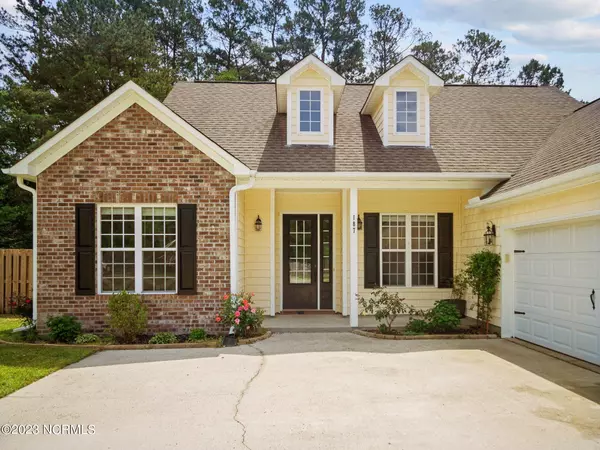$360,000
$359,900
For more information regarding the value of a property, please contact us for a free consultation.
187 Pine Village DR Rocky Point, NC 28457
3 Beds
2 Baths
1,600 SqFt
Key Details
Sold Price $360,000
Property Type Single Family Home
Sub Type Single Family Residence
Listing Status Sold
Purchase Type For Sale
Square Footage 1,600 sqft
Price per Sqft $225
Subdivision Oak Ridge
MLS Listing ID 100381744
Sold Date 06/30/23
Style Wood Frame
Bedrooms 3
Full Baths 2
HOA Fees $348
HOA Y/N Yes
Originating Board North Carolina Regional MLS
Year Built 2006
Annual Tax Amount $1,932
Lot Size 0.640 Acres
Acres 0.64
Lot Dimensions 97x215x178x202
Property Description
You will not want to miss the opportunity to make this house your home in the beautiful subdivision of Grand Oaks! Enjoy the peaceful country setting with a short distance from I-40 and only a short commute to Wilmington!
This stunning home features three bedrooms and two full bathrooms with upgraded high-quality 20mil LVP throughout the entire house. As you step inside, you'll be greeted by the spacious living room that flows seamlessly into the formal dining room and kitchen. The doors throughout the house are 9' doors with trey ceilings in the formal dining room, living room, and master bedroom. The Master bedroom is especially inviting, with a large walk-in closet and an en suite bathroom that features dual sinks, a soak-in garden tub, and a walk-in tiled shower. The laundry room has been upgraded as well, with a stainless steel sink and custom cabinets that provide ample storage and gorgeous tile flooring. The guest bathroom also features upgraded porcelain tile flooring. The backyard is huge and is completely fenced in.
You'll love the surround sound speakers that are both indoor and outdoor, and the spacious side-loading garage is another great feature of this home. Don't wait - schedule your appointment today to see this amazing house for yourself!
Location
State NC
County Pender
Community Oak Ridge
Zoning RT
Direction From Wilmington, take North College to I-40 headed towards Jacksonville. Then from I-40, take exit 414, and make a left on Holly Shelter Road. Take a right on Highway 117. Left on 133, keep straight, and then take a left onto Pine Village Road and the home is on the left.
Location Details Mainland
Rooms
Primary Bedroom Level Primary Living Area
Interior
Interior Features Intercom/Music, Master Downstairs, 9Ft+ Ceilings, Tray Ceiling(s), Ceiling Fan(s), Pantry, Eat-in Kitchen, Walk-In Closet(s)
Heating Electric, Forced Air, Heat Pump
Cooling Central Air
Flooring LVT/LVP
Fireplaces Type None
Fireplace No
Appliance Microwave - Built-In
Laundry In Hall
Exterior
Parking Features Concrete, Paved
Garage Spaces 2.0
Roof Type Shingle
Porch Covered, Porch
Building
Story 1
Entry Level One
Foundation Slab
Sewer Septic On Site
Water Municipal Water
New Construction No
Schools
Elementary Schools Cape Fear
Middle Schools Cape Fear
High Schools Heide Trask
Others
HOA Fee Include Maint - Comm Areas, Maintenance Grounds
Tax ID 3214-08-1689-0000
Acceptable Financing Cash, Conventional, FHA, VA Loan
Listing Terms Cash, Conventional, FHA, VA Loan
Special Listing Condition None
Read Less
Want to know what your home might be worth? Contact us for a FREE valuation!

Our team is ready to help you sell your home for the highest possible price ASAP






