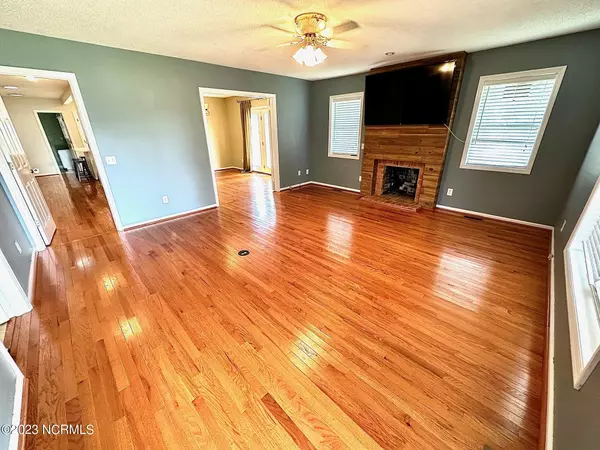$223,000
$229,900
3.0%For more information regarding the value of a property, please contact us for a free consultation.
81 Ed Sessoms RD Clarkton, NC 28433
3 Beds
2 Baths
1,942 SqFt
Key Details
Sold Price $223,000
Property Type Single Family Home
Sub Type Single Family Residence
Listing Status Sold
Purchase Type For Sale
Square Footage 1,942 sqft
Price per Sqft $114
Subdivision Not In Subdivision
MLS Listing ID 100388611
Sold Date 08/01/23
Style Wood Frame
Bedrooms 3
Full Baths 2
HOA Y/N No
Originating Board North Carolina Regional MLS
Year Built 1930
Annual Tax Amount $1,229
Lot Size 0.820 Acres
Acres 0.82
Lot Dimensions 142 x 183 x 236 x 200
Property Sub-Type Single Family Residence
Property Description
Southern charm exudes with this bungalow style home! Lovely front porch spans entire front end of home and plenty of room for rockers and making memories. Large family room and bonus room with gorgeous hardwood floors. Open concept kitchen with solid surface countertops, island and lots of light! The primary bedroom is a showstopper with two walk in closets, a vanity area and primary bath. Attached carport gives lots of storage in the attached storage room, with side home entry direct to interior laundry room. Rear patio is the perfect place for entertaining and gives lots of privacy. Located about half way between Clarkton and Elizabethtown, off of Hwy 701, this gorgeous 3 bedroom, 2 bath home with 1942+- sq feet is the perfect place to call home! Convenient to town with no town taxes!
Location
State NC
County Bladen
Community Not In Subdivision
Zoning RA
Direction Hwy 701 South to right on Ed Sessoms Road to property on left.
Location Details Mainland
Rooms
Basement Crawl Space
Primary Bedroom Level Primary Living Area
Interior
Interior Features Kitchen Island, Master Downstairs, Ceiling Fan(s), Eat-in Kitchen, Walk-In Closet(s)
Heating Electric, Forced Air, Propane
Cooling Central Air
Flooring Carpet, Tile, Wood
Appliance Vent Hood, Refrigerator
Laundry Inside
Exterior
Parking Features Concrete, On Site
Carport Spaces 2
Roof Type Shingle
Porch Patio, Porch
Building
Lot Description Level
Story 1
Entry Level One
Sewer Septic On Site
Water Municipal Water
New Construction No
Others
Tax ID 131000254211
Acceptable Financing Cash, Conventional, FHA, VA Loan
Listing Terms Cash, Conventional, FHA, VA Loan
Special Listing Condition None
Read Less
Want to know what your home might be worth? Contact us for a FREE valuation!

Our team is ready to help you sell your home for the highest possible price ASAP






