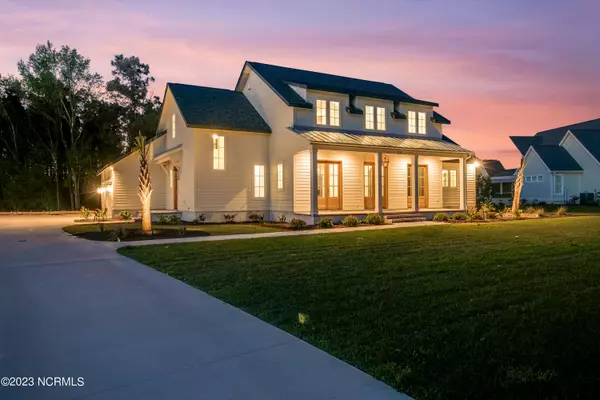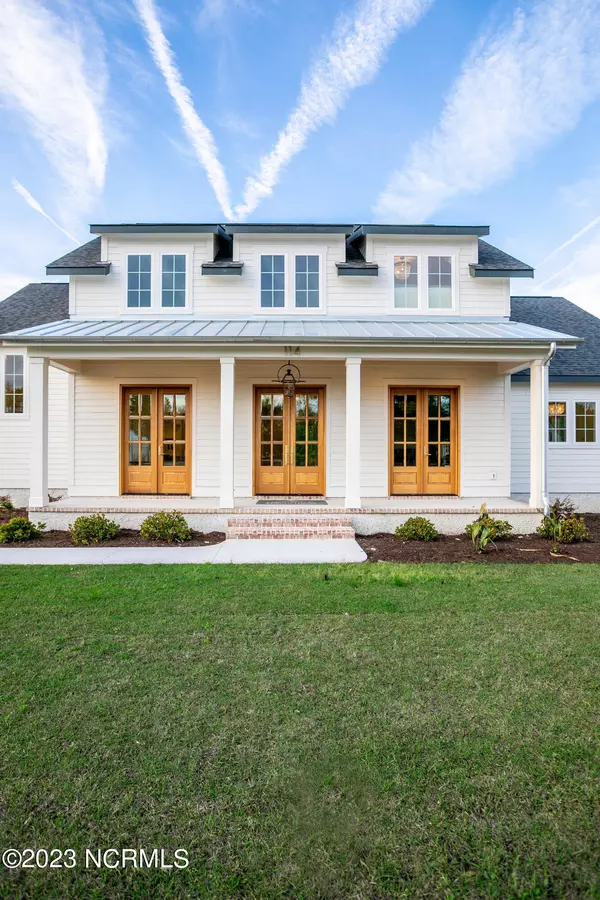$1,175,000
$1,250,000
6.0%For more information regarding the value of a property, please contact us for a free consultation.
114 W Scarborough Court Hampstead, NC 28443
4 Beds
4 Baths
3,244 SqFt
Key Details
Sold Price $1,175,000
Property Type Single Family Home
Sub Type Single Family Residence
Listing Status Sold
Purchase Type For Sale
Square Footage 3,244 sqft
Price per Sqft $362
Subdivision Pecan Grove
MLS Listing ID 100380606
Sold Date 08/17/23
Style Wood Frame
Bedrooms 4
Full Baths 3
Half Baths 1
HOA Fees $1,800
HOA Y/N Yes
Originating Board North Carolina Regional MLS
Year Built 2023
Lot Size 0.700 Acres
Acres 0.7
Lot Dimensions irregular
Property Description
Welcome to your luxurious, custom-built home in a sought-after gated community! Boasting 4 spacious bedrooms and 3 and a half bathrooms, this exquisite residence offers an open floor plan with high-end finishes throughout. The large covered front porch provides a welcoming entryway for your guests with a gorgeous gas lantern in the evening. Step inside through one of the 3 front door entries and be greeted by the large office with arched pocket doors that is perfect for those who work from home, while the dining room provides an elegant space for hosting dinner parties. The living room features brass wall sconces lighting the white oak built-in shelving with cane accents and beautiful archways. The fireplace adds a touch of warmth and coziness to the space, making it perfect for family gatherings or relaxing evenings in. The custom-built cabinetry features a rift-cut white oak kitchen island with hand crafted legs and additional seating, complete with a built-in professional series refrigerator and freezer and a hands-free bottle-filling station in the large pantry.
This property offers a first-floor master suite that boasts His and Her walk-in closets, laundry nook, an oversized walk-in master shower, dual vanities, and a stand alone bath tub in the master bathroom with signature hardware brass fixtures. On the second level of the home, there are 3 bedrooms, 2 full bathrooms, a laundry room, plus the media room and reading nook that offer plenty of opportunities for entertainment and relaxation. Before you leave, be sure to step outside onto the covered back porch haven with kitchen pass-through windows to the outdoor bar, cozy fireplace, outdoor shower, and terrace featuring pavers and artificial turf perfect for enjoying the outdoors in comfort and style. With a 3-car garage featuring a coded package safe and ample storage space throughout, this home has it all. Don't miss your chance to make this stunning luxury home your own!
Location
State NC
County Pender
Community Pecan Grove
Zoning Residential
Direction From US 17, Turn onto Sloop Point Loop Rd, Turn left onto W Colonnade Dr, Turn left, Turn right onto W Scarborough Ct
Rooms
Primary Bedroom Level Primary Living Area
Interior
Interior Features Kitchen Island, Master Downstairs, 9Ft+ Ceilings, Ceiling Fan(s), Pantry, Walk-in Shower, Walk-In Closet(s)
Heating Electric, Heat Pump
Cooling Central Air
Appliance Refrigerator, Cooktop - Gas
Laundry Inside
Exterior
Garage On Site, Paved
Garage Spaces 3.0
Waterfront No
Roof Type Shingle
Porch Covered, Porch
Building
Story 2
Foundation Slab
Sewer Septic On Site
Water Municipal Water
New Construction Yes
Others
Tax ID 4214-42-6564-0000
Acceptable Financing Cash, Conventional, FHA, VA Loan
Listing Terms Cash, Conventional, FHA, VA Loan
Special Listing Condition None
Read Less
Want to know what your home might be worth? Contact us for a FREE valuation!

Our team is ready to help you sell your home for the highest possible price ASAP







