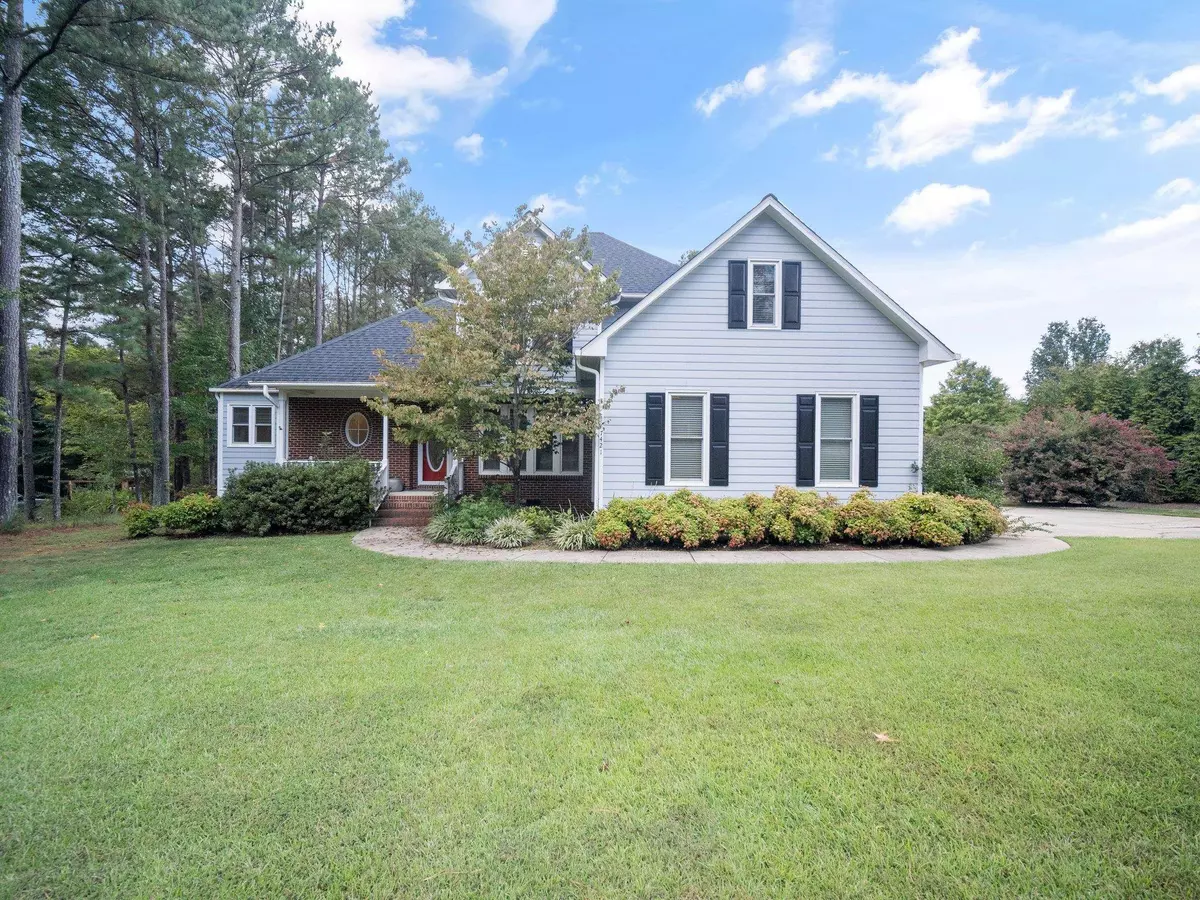Bought with Dodd Realty Group LLC
$545,000
$559,900
2.7%For more information regarding the value of a property, please contact us for a free consultation.
7421 Chouder Lane Wake Forest, NC 27587
4 Beds
4 Baths
2,383 SqFt
Key Details
Sold Price $545,000
Property Type Single Family Home
Sub Type Single Family Residence
Listing Status Sold
Purchase Type For Sale
Square Footage 2,383 sqft
Price per Sqft $228
Subdivision Chaunceys At Twin Cedars
MLS Listing ID 2532679
Sold Date 11/16/23
Style Site Built
Bedrooms 4
Full Baths 3
Half Baths 1
HOA Fees $8/ann
HOA Y/N Yes
Abv Grd Liv Area 2,383
Originating Board Triangle MLS
Year Built 1997
Annual Tax Amount $2,889
Lot Size 0.930 Acres
Acres 0.93
Property Description
Nestled on nearly an acre of natural beauty, this partial brick home offers privacy & stunning views. Fresh paint & gleaming hardwood floors greet you as you step inside from the rocking chair front porch. The dining room, adorned w/custom molding, is ideal for family gatherings. Conveniently located, the Butler’s pantry will make entertaining a breeze. Flooded w/sunlight, the first-floor owner's suite offers 2 closets & a spa-like en suite. The spacious family room boasts a soaring ceiling, cozy fireplace, & access to a screened porch that overlooks the serene backyard. The kitchen features white cabinetry, tile backsplash, recessed lighting, & SS appliances. A laundry/mudroom & a two-car garage complete the main level. Upstairs, 2 baths & 3 generously sized bedrooms offer versatility. BR 3 has a private bath & an additional area w/custom built-ins that could be a dreamy wardrobe room or reading nook. With its LVP flooring, BR 4 is suitable as a bonus room or home office. A few final features: new carpet, an updated septic system, energy efficient windows, LeafGuard gutters, & extra parking. Make it yours today!
Location
State NC
County Wake
Zoning R-40W
Direction US 1 North from 540 to the 98 bypass west at Wake Forest. Go to the light at Thompson Mill Rd. Take a right on Thompson Mill. Go approx. 1.5 miles and take a left onto Trifle Lane. Left onto Chouder Lane, your new home will be on the right.
Rooms
Basement Crawl Space
Interior
Interior Features Bathtub Only, Bookcases, Pantry, Cathedral Ceiling(s), Ceiling Fan(s), Double Vanity, Dressing Room, Eat-in Kitchen, Entrance Foyer, High Ceilings, Master Downstairs, Second Primary Bedroom, Separate Shower, Shower Only, Smooth Ceilings, Soaking Tub, Walk-In Closet(s), Water Closet, Whirlpool Tub
Heating Forced Air, Gas Pack, Natural Gas
Cooling Central Air
Flooring Carpet, Ceramic Tile, Vinyl, Tile, Wood
Fireplaces Number 1
Fireplaces Type Family Room, Gas Log
Fireplace Yes
Window Features Blinds
Appliance Dishwasher, Double Oven, Electric Cooktop, Electric Range, Gas Water Heater, Microwave, Plumbed For Ice Maker, Range, Refrigerator
Laundry Laundry Room, Main Level
Exterior
Exterior Feature In Parade of Homes, Rain Gutters
Garage Spaces 2.0
Utilities Available Cable Available
View Y/N Yes
Porch Covered, Enclosed, Porch
Garage Yes
Private Pool No
Building
Lot Description Hardwood Trees, Landscaped
Faces US 1 North from 540 to the 98 bypass west at Wake Forest. Go to the light at Thompson Mill Rd. Take a right on Thompson Mill. Go approx. 1.5 miles and take a left onto Trifle Lane. Left onto Chouder Lane, your new home will be on the right.
Sewer Septic Tank
Water Well
Architectural Style Traditional
Structure Type Brick,Masonite
New Construction No
Schools
Elementary Schools Wake - Forest Pines
Middle Schools Wake - Wake Forest
High Schools Wake - Wake Forest
Others
Senior Community false
Read Less
Want to know what your home might be worth? Contact us for a FREE valuation!

Our team is ready to help you sell your home for the highest possible price ASAP



