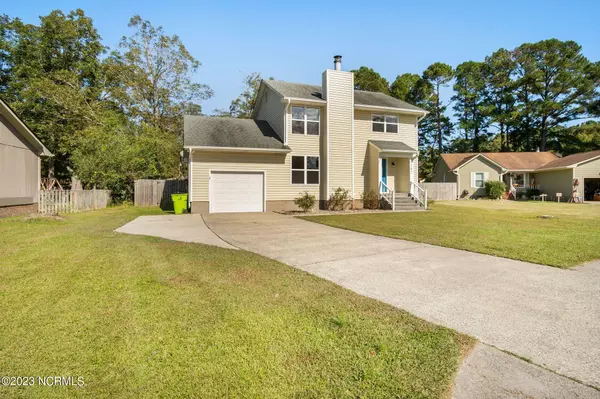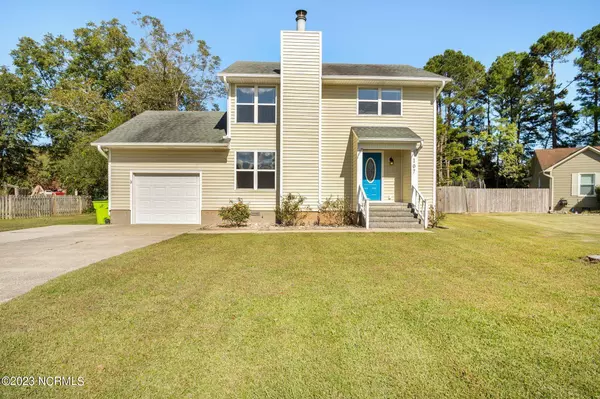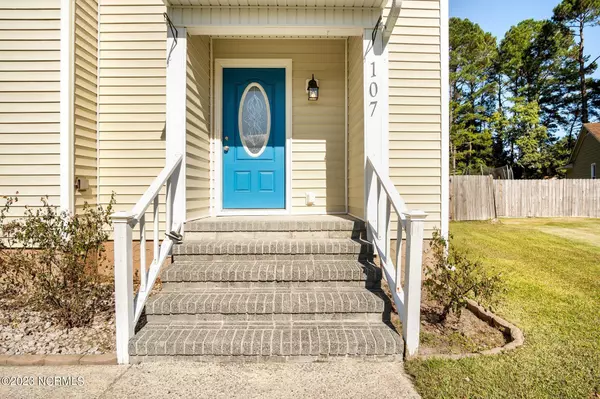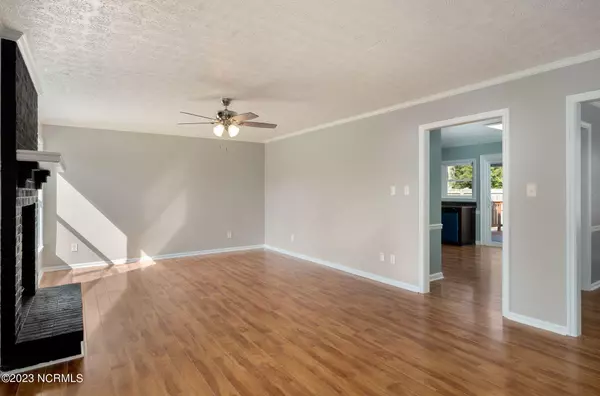$259,900
$259,900
For more information regarding the value of a property, please contact us for a free consultation.
107 Quail Ridge RD Havelock, NC 28532
3 Beds
3 Baths
1,622 SqFt
Key Details
Sold Price $259,900
Property Type Single Family Home
Sub Type Single Family Residence
Listing Status Sold
Purchase Type For Sale
Square Footage 1,622 sqft
Price per Sqft $160
Subdivision Quail Ridge
MLS Listing ID 100412498
Sold Date 12/08/23
Style Wood Frame
Bedrooms 3
Full Baths 2
Half Baths 1
HOA Y/N No
Originating Board North Carolina Regional MLS
Year Built 1984
Annual Tax Amount $2,033
Lot Size 0.260 Acres
Acres 0.26
Lot Dimensions 55' x 105' x 140' x 198'
Property Description
Welcome home! This 3 bedroom 2.5 bathroom home is ready for new owners.
Tucked away in the Quail Ridge subdivision (with No HOA), this 2 story home has an inviting large living room with wood burning fireplace, formal dining room with an extra storage closet, and an expanded kitchen with pantry. There is a half bathroom/ laundry room combination on the first floor.
The three bedrooms are located on the upper level, providing privacy and quiet spaces for rest and relaxation. The primary bedroom is a spacious retreat with a walk through closet and an en-suite bathroom. The two additional bedrooms are well-sized and have spacious closets, making them ideal for children, guests, or home offices. A full bathroom with a bathtub/shower combo serves the two secondary bedrooms.
A wood privacy fence surrounds the backyard, offering both security and seclusion. The star of the show is the expansive wood deck, perfect for hosting barbecues, lounging in the sun, or enjoying peaceful evenings under the stars. A convenient shed in the backyard provides space for all your lawn and garden tools, reducing the clutter in your garage.
Location
State NC
County Craven
Community Quail Ridge
Zoning Residential
Direction From US HWY 70 S - turn right onto Miller Blvd, turn left onto Quail Ridge Rd.
Location Details Mainland
Rooms
Other Rooms Shed(s)
Basement Crawl Space, None
Primary Bedroom Level Non Primary Living Area
Interior
Interior Features Ceiling Fan(s), Pantry, Walk-In Closet(s)
Heating Electric, Heat Pump
Cooling Central Air
Flooring Carpet, Laminate
Appliance Stove/Oven - Electric, Refrigerator, Microwave - Built-In, Dishwasher
Laundry Inside
Exterior
Exterior Feature None
Parking Features Paved
Garage Spaces 1.0
Pool None
Waterfront Description None
Roof Type Shingle
Accessibility None
Porch Deck
Building
Lot Description Interior Lot, Level
Story 2
Entry Level Two
Sewer Municipal Sewer
Water Municipal Water
Structure Type None
New Construction No
Others
Tax ID 6-218- 3-011
Acceptable Financing Cash, Conventional, FHA, VA Loan
Listing Terms Cash, Conventional, FHA, VA Loan
Special Listing Condition None
Read Less
Want to know what your home might be worth? Contact us for a FREE valuation!

Our team is ready to help you sell your home for the highest possible price ASAP






