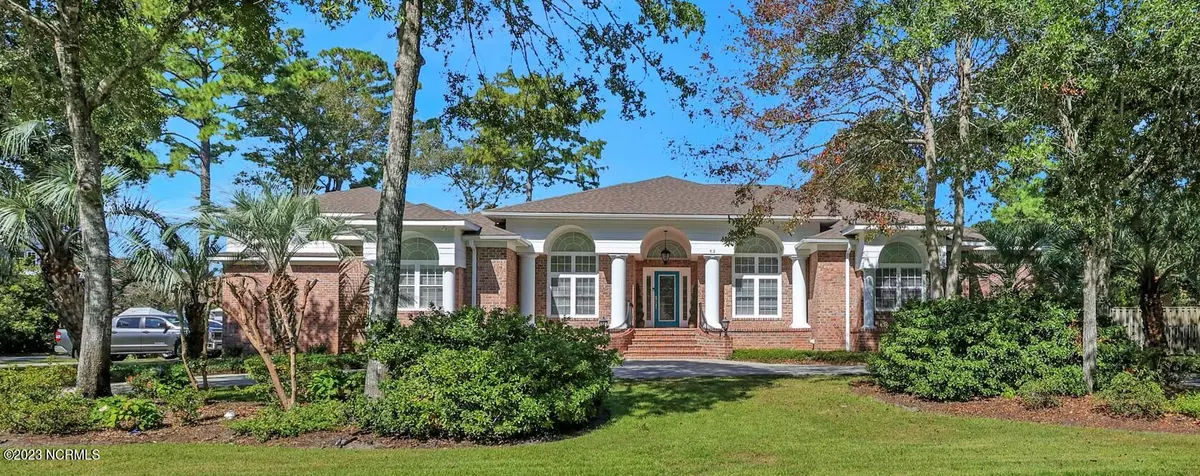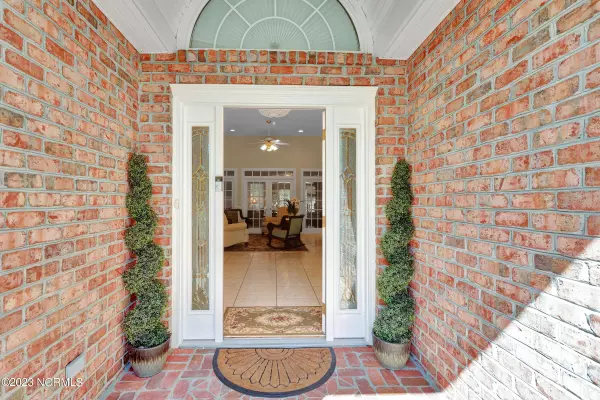$810,000
$950,000
14.7%For more information regarding the value of a property, please contact us for a free consultation.
52 Yaupon WAY Oak Island, NC 28465
5 Beds
5 Baths
4,176 SqFt
Key Details
Sold Price $810,000
Property Type Single Family Home
Sub Type Single Family Residence
Listing Status Sold
Purchase Type For Sale
Square Footage 4,176 sqft
Price per Sqft $193
Subdivision Oak Island Estates
MLS Listing ID 100408668
Sold Date 02/15/24
Style Wood Frame
Bedrooms 5
Full Baths 5
HOA Y/N No
Originating Board Hive MLS
Year Built 1999
Lot Size 0.482 Acres
Acres 0.48
Lot Dimensions 159 x 132
Property Description
Luxury Coastal Living in Oak Island Estates, a Golf Course Community, no HOA's, just a short walk to beach. This Stunning 5 bedrooms, 5 full bath Mediterranean Style home with elegant arches, columns, and lush landscaping is a must see! This home is so flexible it meets every buyer's lifestyle. With 3500 sq ft downstairs, and 672 sq ft of living area, full bath and bedroom upstairs, 12 ft and 9 ft ceilings with transom glass over the double interior doors, tile and hardwood throughout. This home is simply beautiful. Formal foyer living & dining. informal dining kitchen and additional entertainment area. Whether you need a music room, exercise room, jacuzzi room or billiard room this is your home. Included is an attached oversized 2 car garage and a 24 x 16 rear covered porch and fenced backyard. Make sure to review the document section to learn more about the upgrades found in this home.
Location
State NC
County Brunswick
Community Oak Island Estates
Zoning R-20
Direction Take Long Beach Rd. across the ICW to Oak Island, turn left at the first street, Yaupon Way. Property on right.
Location Details Island
Rooms
Other Rooms Shed(s)
Basement Crawl Space, None
Primary Bedroom Level Primary Living Area
Interior
Interior Features Foyer, In-Law Floorplan, Kitchen Island, Master Downstairs, 9Ft+ Ceilings, Apt/Suite, Vaulted Ceiling(s), Ceiling Fan(s), Walk-in Shower, Walk-In Closet(s)
Heating Gas Pack, Heat Pump, Fireplace Insert, Fireplace(s), Electric, Propane
Cooling Central Air
Flooring Tile, Wood
Fireplaces Type Gas Log
Fireplace Yes
Appliance Stove/Oven - Electric, Refrigerator, Microwave - Built-In, Double Oven, Disposal, Dishwasher
Laundry Hookup - Dryer, Washer Hookup, Inside
Exterior
Exterior Feature Irrigation System, Gas Logs
Parking Features Golf Cart Parking, Attached, Concrete, Garage Door Opener, Circular Driveway, Lighted
Garage Spaces 2.0
View See Remarks
Roof Type Architectural Shingle
Porch Enclosed, Porch, Screened
Building
Lot Description Level, Corner Lot, Wooded
Story 2
Entry Level Two
Sewer Municipal Sewer
Water Municipal Water
Structure Type Irrigation System,Gas Logs
New Construction No
Others
Tax ID 250dc28
Acceptable Financing Cash, Conventional
Listing Terms Cash, Conventional
Special Listing Condition None
Read Less
Want to know what your home might be worth? Contact us for a FREE valuation!

Our team is ready to help you sell your home for the highest possible price ASAP






