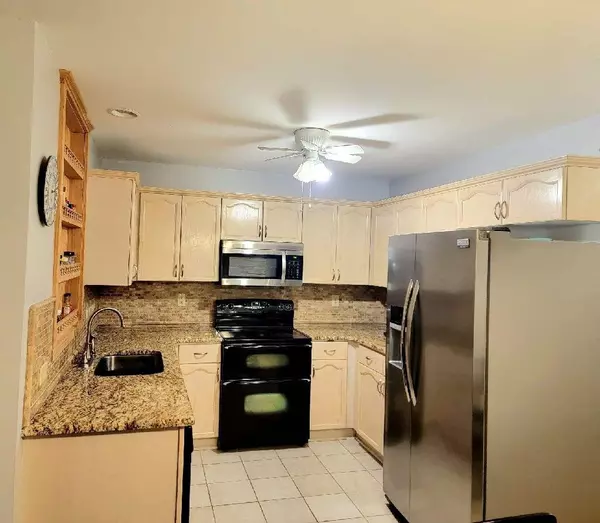Bought with Non Member Office
$390,000
$400,000
2.5%For more information regarding the value of a property, please contact us for a free consultation.
8713 Coachwood Court Charlotte, NC 28216
4 Beds
3 Baths
2,271 SqFt
Key Details
Sold Price $390,000
Property Type Single Family Home
Sub Type Single Family Residence
Listing Status Sold
Purchase Type For Sale
Square Footage 2,271 sqft
Price per Sqft $171
Subdivision To Be Added
MLS Listing ID 2439030
Sold Date 06/22/22
Style Site Built
Bedrooms 4
Full Baths 2
Half Baths 1
HOA Y/N Yes
Abv Grd Liv Area 2,271
Originating Board Triangle MLS
Year Built 1994
Annual Tax Amount $2,090
Lot Size 0.350 Acres
Acres 0.35
Property Sub-Type Single Family Residence
Property Description
Come see this beautiful home. Laminate wood floors downstairs. Kitchen has granite countertops and tile floor. Fenced in back yard!
Location
State NC
County Mecklenburg
Zoning R100
Direction From I-85 S, Merge onto I-77 N. Take exit 16B onto Sunset Rd West. Turn right onto Beatties Ford Rd. Turn left onto Mt. Holly- Huntersville Rd. Turn Left onto Copenhagen Ln. Turn right onto Claiborne Woods Rd. Turn left onto Coach Wood Ct.
Rooms
Other Rooms Shed(s), Storage
Interior
Interior Features Bathtub Only, Bathtub/Shower Combination, Central Vacuum, Eat-in Kitchen, Entrance Foyer, Granite Counters, Pantry, Separate Shower, Shower Only, Smart Light(s), Walk-In Closet(s)
Heating Hot Water, None
Cooling Attic Fan, Central Air
Flooring Carpet, Tile, Vinyl
Fireplaces Number 1
Fireplaces Type Gas Log, Living Room
Fireplace Yes
Window Features Insulated Windows
Appliance Dishwasher, Double Oven, Electric Cooktop, ENERGY STAR Qualified Appliances, Gas Water Heater, Microwave, Refrigerator
Laundry Upper Level
Exterior
Exterior Feature Fenced Yard
Garage Spaces 2.0
Fence Privacy
View Y/N Yes
Porch Deck
Garage No
Private Pool No
Building
Lot Description Cul-De-Sac
Faces From I-85 S, Merge onto I-77 N. Take exit 16B onto Sunset Rd West. Turn right onto Beatties Ford Rd. Turn left onto Mt. Holly- Huntersville Rd. Turn Left onto Copenhagen Ln. Turn right onto Claiborne Woods Rd. Turn left onto Coach Wood Ct.
Foundation Slab
Sewer Public Sewer
Water Public
Architectural Style Transitional
Structure Type Brick,Vinyl Siding
New Construction No
Schools
Elementary Schools Charlotte Mecklenburg Schools
Middle Schools Charlotte Mecklenburg Schools
High Schools Charlotte Mecklenburg Schools
Others
Senior Community false
Read Less
Want to know what your home might be worth? Contact us for a FREE valuation!

Our team is ready to help you sell your home for the highest possible price ASAP






