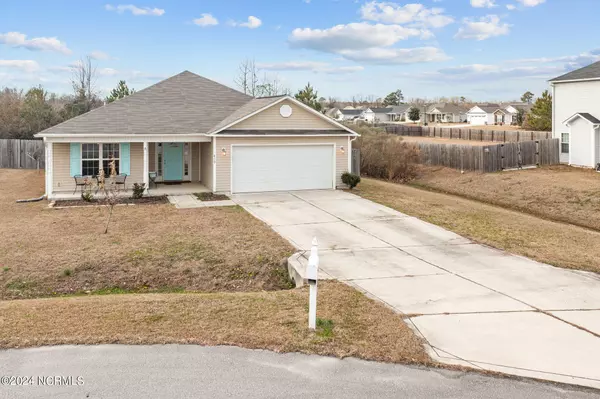$270,000
$275,000
1.8%For more information regarding the value of a property, please contact us for a free consultation.
610 Denim DR Richlands, NC 28574
3 Beds
2 Baths
1,586 SqFt
Key Details
Sold Price $270,000
Property Type Single Family Home
Sub Type Single Family Residence
Listing Status Sold
Purchase Type For Sale
Square Footage 1,586 sqft
Price per Sqft $170
Subdivision Indigo Ridge
MLS Listing ID 100420746
Sold Date 02/23/24
Style Wood Frame
Bedrooms 3
Full Baths 2
HOA Y/N No
Originating Board North Carolina Regional MLS
Year Built 2017
Annual Tax Amount $1,499
Lot Size 0.600 Acres
Acres 0.6
Lot Dimensions Irregular
Property Description
Welcome to your dream home in Richlands, NC! Nestled in the serene Indigo Ridge community, this charming 3-bedroom, 2-bath residence is situated at the end of a quiet cul-de-sac. Boasting a spacious interior, the home features a well-appointed kitchen, inviting living spaces, and a master suite with walk in closet for ultimate comfort.
Step outside to discover the expansive .60-acre yard, offering endless possibilities for outdoor activities, gardening, or simply relaxing in nature. The large covered patio in the back is an ideal spot for entertaining friends and family or enjoying quiet evenings under the stars.
With the added convenience of no HOA or city taxes, this home offers the perfect blend of comfort, privacy, and freedom. Don't miss the opportunity to make this Indigo Ridge gem your own. Schedule a showing today and experience the best of Richlands living!
Location
State NC
County Onslow
Community Indigo Ridge
Zoning RA
Direction Gum Branch to Cow Horn Rd., Right on Comfort Hwy, Left on Petersburg Rd., Left on Denim Dr., home will be on the right in cul-de-sac.
Location Details Mainland
Rooms
Basement None
Primary Bedroom Level Primary Living Area
Interior
Interior Features Master Downstairs, Tray Ceiling(s), Pantry, Walk-in Shower, Walk-In Closet(s)
Heating Fireplace(s), Electric, Heat Pump
Cooling Central Air
Flooring LVT/LVP, Carpet
Window Features Blinds
Appliance Stove/Oven - Electric, Refrigerator, Dishwasher
Laundry Inside
Exterior
Parking Features Garage Door Opener, Paved
Garage Spaces 2.0
Pool None
Waterfront Description None
Roof Type Shingle
Porch Open, Covered, Patio, Porch
Building
Lot Description Cul-de-Sac Lot
Story 1
Entry Level One
Foundation Slab
Sewer Municipal Sewer, Septic On Site
New Construction No
Schools
Elementary Schools Richlands
Middle Schools Trexler
High Schools Richlands
Others
Tax ID 159446
Acceptable Financing Cash, Conventional, FHA, USDA Loan, VA Loan
Listing Terms Cash, Conventional, FHA, USDA Loan, VA Loan
Special Listing Condition None
Read Less
Want to know what your home might be worth? Contact us for a FREE valuation!

Our team is ready to help you sell your home for the highest possible price ASAP






