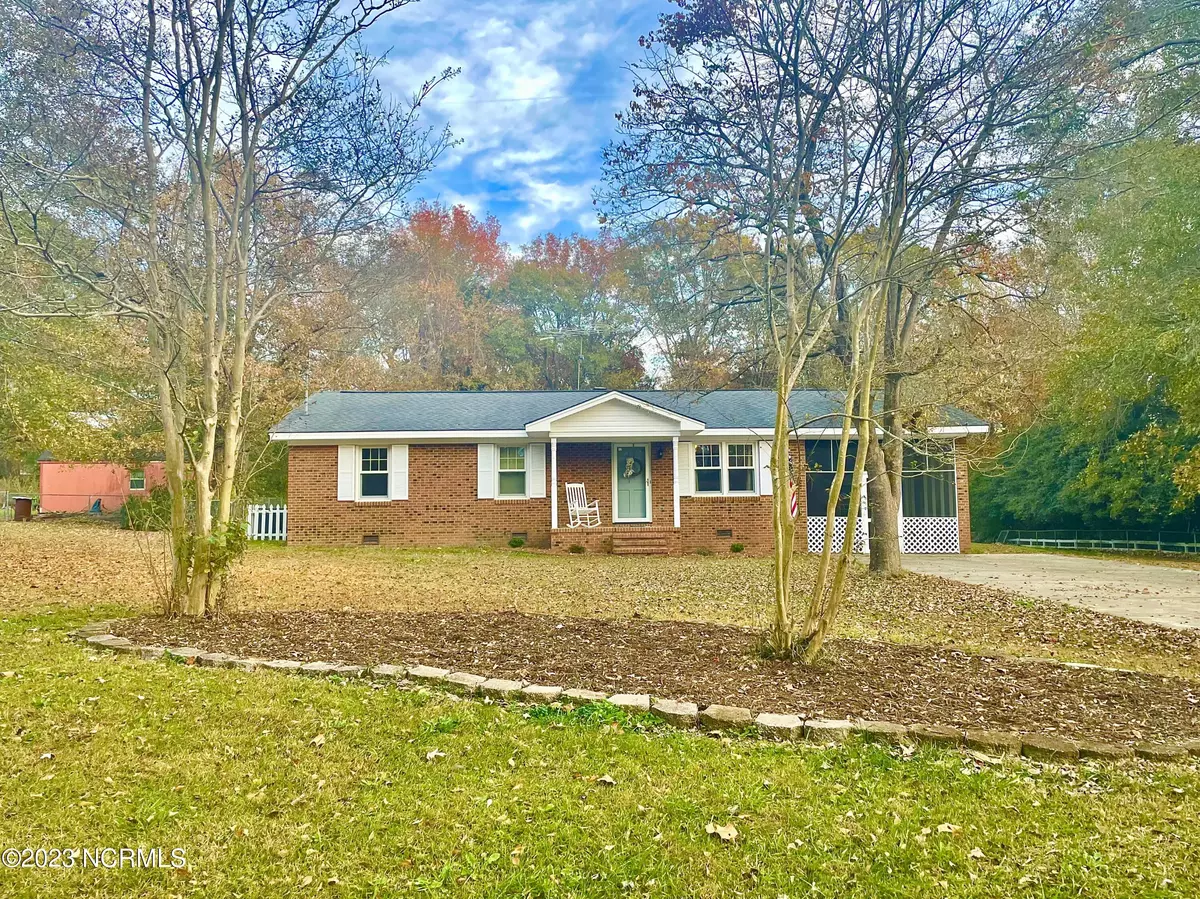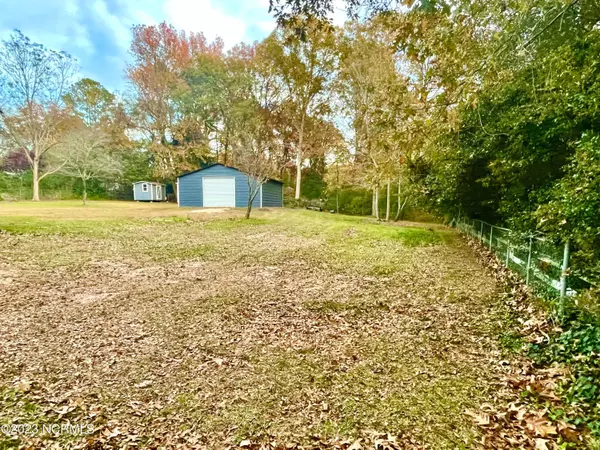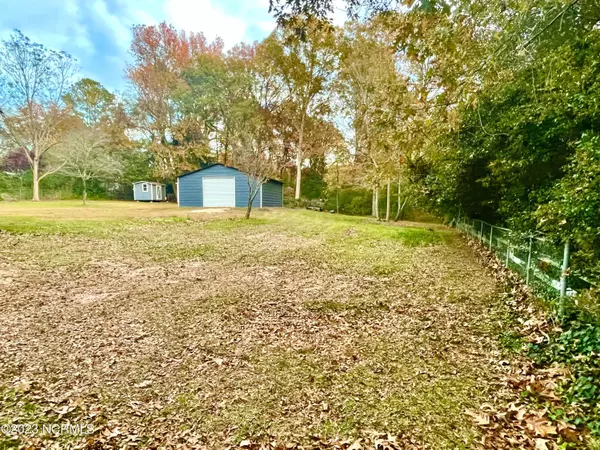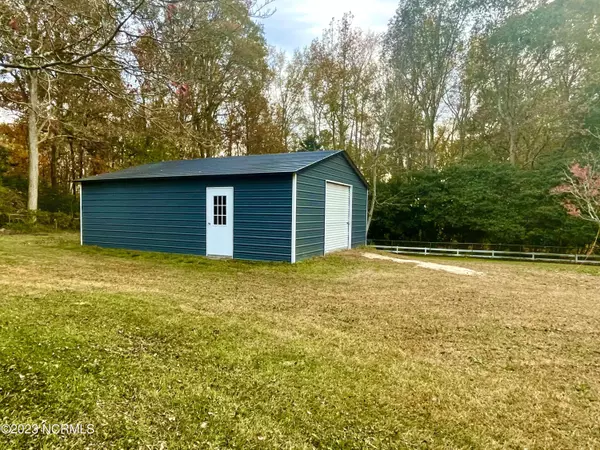$229,900
$229,900
For more information regarding the value of a property, please contact us for a free consultation.
102 Angel Place Goldsboro, NC 27530
3 Beds
2 Baths
1,237 SqFt
Key Details
Sold Price $229,900
Property Type Single Family Home
Sub Type Single Family Residence
Listing Status Sold
Purchase Type For Sale
Square Footage 1,237 sqft
Price per Sqft $185
Subdivision Cedar Lake Estates
MLS Listing ID 100415348
Sold Date 02/29/24
Style Wood Frame
Bedrooms 3
Full Baths 1
Half Baths 1
HOA Y/N No
Originating Board North Carolina Regional MLS
Year Built 1973
Annual Tax Amount $1,052
Lot Size 0.690 Acres
Acres 0.69
Lot Dimensions 105.13x247.2x162.7
Property Description
Delightful 3-bedroom Remodeled brick ranch home. The home has New LVP and Carpet flooring. The Kitchen and half bath have Granite countertops. The Full bath has Marble countertops with new fixtures. Updated light fixtures throughout the home. The wood-burning Fireplace is the centerpiece of the home trimmed with brilliant brick with a painted hardwood accent. There are Multiple closets throughout the home. The kitchen has SS appliances, and central heating and air. The .69 lot has a privatized chain-linked fence that encompasses the backyard with foliage. A new 24x30 Metal Building with a metal roll-up door. The backyard is also equipped with 2 stick-built sheds, 1 is 12x12 and the other is 8x10. There are no HOA fees and No City Taxes. It is conveniently located near Highway 70 Bypass and 795, close to Seymour Johnson Air force base, and 45 minutes from Raleigh. Sought-after location home.
Location
State NC
County Wayne
Community Cedar Lake Estates
Zoning Residential
Direction Highway 70 bypass, exit onto Highway 581. Make a right off of ramp. Turn right onto Buck Swamp, turn on onto Angel Place
Location Details Mainland
Rooms
Other Rooms Shed(s)
Basement Crawl Space
Primary Bedroom Level Primary Living Area
Interior
Interior Features Ceiling Fan(s), Pantry
Heating Heat Pump, Fireplace(s), Electric
Cooling Central Air
Flooring LVT/LVP, Carpet
Appliance Vent Hood, Stove/Oven - Electric, Refrigerator, Dryer, Dishwasher
Laundry Washer Hookup
Exterior
Exterior Feature None
Garage Detached, Concrete
Garage Spaces 2.0
Waterfront No
Roof Type Shingle
Porch Patio, Screened
Building
Lot Description Open Lot
Story 1
Foundation Brick/Mortar
Sewer Septic On Site
Water Municipal Water
Architectural Style Patio
Structure Type None
New Construction No
Others
Tax ID 2691098855
Acceptable Financing Cash, Conventional, FHA, VA Loan
Listing Terms Cash, Conventional, FHA, VA Loan
Special Listing Condition None
Read Less
Want to know what your home might be worth? Contact us for a FREE valuation!

Our team is ready to help you sell your home for the highest possible price ASAP







