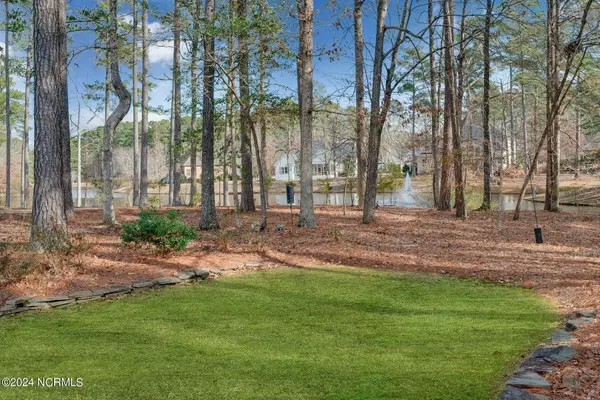$557,750
$579,000
3.7%For more information regarding the value of a property, please contact us for a free consultation.
207 Perquimans DR Chocowinity, NC 27817
3 Beds
3 Baths
3,532 SqFt
Key Details
Sold Price $557,750
Property Type Single Family Home
Sub Type Single Family Residence
Listing Status Sold
Purchase Type For Sale
Square Footage 3,532 sqft
Price per Sqft $157
Subdivision Cypress Landing
MLS Listing ID 100421012
Sold Date 03/07/24
Style Wood Frame
Bedrooms 3
Full Baths 2
Half Baths 1
HOA Fees $1,792
HOA Y/N Yes
Originating Board Hive MLS
Year Built 2003
Annual Tax Amount $2,513
Lot Size 0.780 Acres
Acres 0.78
Lot Dimensions 110 x 304 x 111 x 301
Property Sub-Type Single Family Residence
Property Description
New to the market in Cypress Landing! 3532 sq ft, two-story home is situated on a .78-acre lakefront lot offering a perfect blend of comfort and charm.
A gracious wrap-around porch sets the stage for the welcoming interior just waiting for your imagination. Step inside the two-story foyer to find true hardwood flooring, a formal dining room, French doors leading to a versatile home office/den, and an open staircase to the second floor where you will find two spacious guest rooms sharing a full bath with double vanity. This thoughtfully designed floorplan features a main level owner's bedroom with a large walk-in closet and an ensuite bath providing privacy and convenience.
The heart of the home is the family living areas where the Great Room with a gas fireplace, and custom cabinetry with display shelving, offers access to the raised rear deck overlooking the lakeside and gorgeous azaleas. The open floorplan seamlessly connects a large breakfast nook and a kitchen with features including a center island with gas cooktop, double ovens, dishwasher, and refrigerator. Storage will be no problem with the built in pantry and tons of cabinet space accented with granite countertops.
Additional highlights include a gorgeous conditioned sunroom that offers optimal views of the lake and landscape. A rear staircase leads to a spacious finished room over the garage and walk-in access to the floored attic.
The oversized two-car garage includes a workshop area and service entry providing easy access to the 3-year-old Kohler home generator. Notable features include a Ranaia tankless water heater, irrigation well, and a conditioned crawlspace with a dehumidifier. Conveniently located near Cypress Landing Health & Fitness Center and Lap Pool, this home caters to an active lifestyle.
Come home to the waterfront community of Cypress Landing where amenities include a 221-slip marina, Bay Club, pools, tennis & pickleball courts, & a four-star rated golf course.
Location
State NC
County Beaufort
Community Cypress Landing
Zoning RES 12
Direction From Chocowinity take HWY 33E to a LEFT on Old Blounts Creek Road at the Shell Station. Follow for 1 mile to a RIGHT into Phase 2 of Cypress Landing on Cypress Landing Parkway. Make the 3rd LEFT on Perquimans Drive just before reaching the Health & Fitness Center. Home will be located on the right.
Location Details Mainland
Rooms
Basement Crawl Space, None
Primary Bedroom Level Primary Living Area
Interior
Interior Features Foyer, Solid Surface, Workshop, Whole-Home Generator, Kitchen Island, Master Downstairs, 9Ft+ Ceilings, Vaulted Ceiling(s), Ceiling Fan(s), Pantry, Walk-in Shower, Eat-in Kitchen, Walk-In Closet(s)
Heating Heat Pump, Fireplace(s), Electric, Zoned
Cooling Zoned
Flooring Brick, Carpet, Tile, Wood
Fireplaces Type Gas Log
Fireplace Yes
Appliance Water Softener, Washer, Wall Oven, Refrigerator, Dryer, Downdraft, Double Oven, Disposal, Dishwasher, Cooktop - Gas
Laundry Inside
Exterior
Parking Features Additional Parking, Concrete
Garage Spaces 2.0
Waterfront Description Waterfront Comm
View Lake
Roof Type Architectural Shingle
Porch Open, Covered, Deck, Enclosed, Patio, Porch, Screened
Building
Lot Description Interior Lot, Open Lot, Wooded
Story 2
Entry Level Two
Sewer Municipal Sewer
Water Municipal Water
New Construction No
Others
Tax ID 10106
Acceptable Financing Cash, Conventional, FHA, VA Loan
Listing Terms Cash, Conventional, FHA, VA Loan
Special Listing Condition None
Read Less
Want to know what your home might be worth? Contact us for a FREE valuation!

Our team is ready to help you sell your home for the highest possible price ASAP






