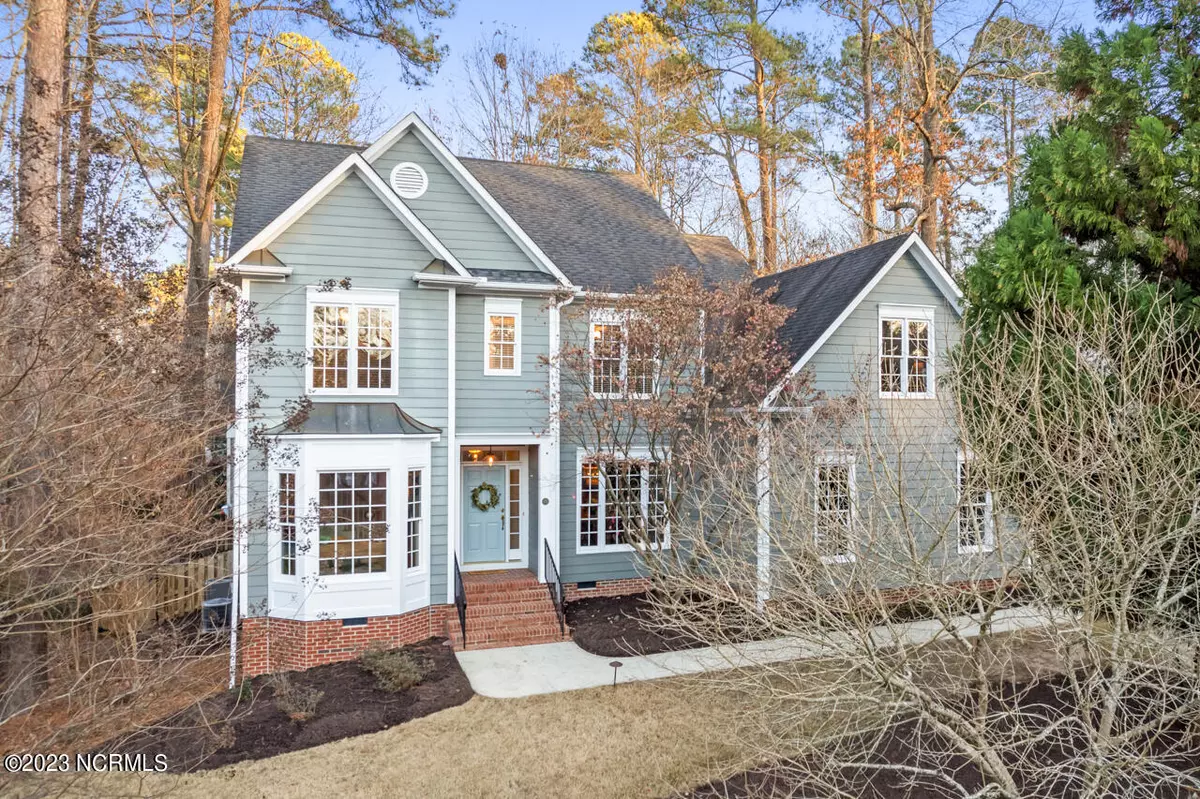$765,000
$789,000
3.0%For more information regarding the value of a property, please contact us for a free consultation.
101 Misty Pines PL Carrboro, NC 27510
4 Beds
4 Baths
2,758 SqFt
Key Details
Sold Price $765,000
Property Type Single Family Home
Sub Type Single Family Residence
Listing Status Sold
Purchase Type For Sale
Square Footage 2,758 sqft
Price per Sqft $277
MLS Listing ID 100417995
Sold Date 02/26/24
Style Wood Frame
Bedrooms 4
Full Baths 3
Half Baths 1
HOA Fees $190
HOA Y/N Yes
Originating Board North Carolina Regional MLS
Year Built 1999
Annual Tax Amount $7,679
Lot Size 0.280 Acres
Acres 0.28
Lot Dimensions 100x120x101x121
Property Sub-Type Single Family Residence
Property Description
The perfect blend of luxury and functionality has met its match on Misty Pines. 4bdr/3.5 ba home w/ a separate dining area, living room+sitting room, spacious kitchen+eat-in dining, deck+patio - it is functional at its finest. Is it flexible space you're looking for? The allure of this home extends to the bonus room, a versatile space perfect for a home office, entertainment center, or even a playroom. Want more the option of more space? The unique opportunity to expand your living space with the potential addition of a finished third floor creates possibilities that can be as boundless as your imagination. A whole house generator & TESLA wall charger are just added bonuses for a house that already gives so much.
If outdoor space is you thing? A patio lit by calm lighting is perfect for an evening after-dinner soiree or dinner on the back deck under the beautiful soaring pines. Sitting majestically up the hill makes for a yard that leaves room to showcase the blooming flowerbeds in the spring.
The most prime Carrboro location with convenient access to local amenities, schools, and recreational areas, making this residence the epitome of modern living.
Location
State NC
County Orange
Community Other
Zoning R10
Direction Off 15-501, turn right into Berryhill, take first right and then left onto Misty Pines - house is on the corner.
Location Details Mainland
Rooms
Other Rooms Gazebo
Basement Crawl Space, None
Primary Bedroom Level Non Primary Living Area
Interior
Interior Features Whole-Home Generator, Kitchen Island, Ceiling Fan(s), Pantry, Walk-in Shower, Eat-in Kitchen, Walk-In Closet(s)
Heating Fireplace(s), Electric, Heat Pump, Natural Gas
Cooling Central Air
Flooring Carpet, Tile, Wood
Fireplaces Type Gas Log
Fireplace Yes
Window Features Blinds
Appliance Refrigerator, Range, Microwave - Built-In, Ice Maker, Disposal, Dishwasher
Laundry Inside
Exterior
Parking Features Garage Door Opener, Electric Vehicle Charging Station(s)
Garage Spaces 2.0
Roof Type Architectural Shingle
Porch Deck, Patio
Building
Lot Description Corner Lot
Story 2
Entry Level Two
Sewer Municipal Sewer
Water Municipal Water
New Construction No
Schools
Elementary Schools Northside
Middle Schools Culbreth
High Schools Carrboro
Others
Tax ID 9778628063
Acceptable Financing Cash, Conventional
Listing Terms Cash, Conventional
Special Listing Condition None
Read Less
Want to know what your home might be worth? Contact us for a FREE valuation!

Our team is ready to help you sell your home for the highest possible price ASAP






