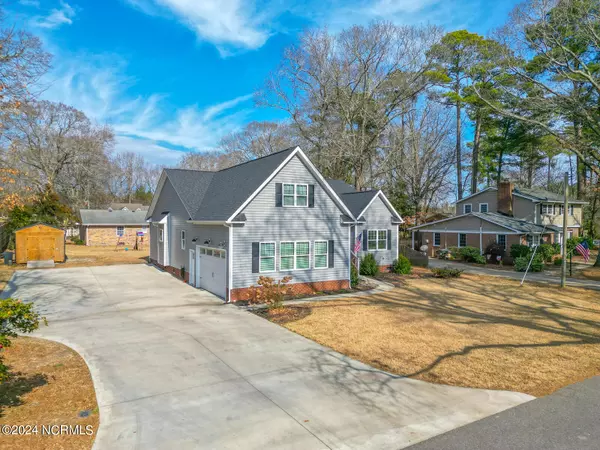$434,500
$434,500
For more information regarding the value of a property, please contact us for a free consultation.
108 Dogwood DR Camden, NC 27921
3 Beds
2 Baths
1,795 SqFt
Key Details
Sold Price $434,500
Property Type Single Family Home
Sub Type Single Family Residence
Listing Status Sold
Purchase Type For Sale
Square Footage 1,795 sqft
Price per Sqft $242
Subdivision Whitehall Shores
MLS Listing ID 100425974
Sold Date 04/01/24
Style Wood Frame
Bedrooms 3
Full Baths 2
HOA Fees $100
HOA Y/N No
Originating Board North Carolina Regional MLS
Year Built 2019
Lot Size 0.270 Acres
Acres 0.27
Lot Dimensions .27
Property Description
Welcome to this beautiful single story custom built home located in the highly desirable Whitehall Shores in Camden County. Voluntary membership to the HOA will allow you access to the community boat ramp and beach area only $100/yr. Convenient to Elizabeth City and Virginia. This home has custom features from top to bottom. Features includes hickory hardwoods throughout, vaulted Ceilings w/ wooden beams, chef's kitchen with high end gas stove & custom wood range hood, updated countertops, huge walk-in pantry. and built in TV entertainment center in LR. In the master bath you'll enjoy cultured marble countertops, updated trackless shower door, luxurious garden tub, beautiful backsplash, and slate tile. Additionally, you'll be pleased w/ an oversized garage (8x16) with 13ft ceilings, a large well built screened in porch, huge paved driveway, nice sized walk in closet next to the laundry room, 22kw Generac Generator that powers entire home, Trane XL 16I A/C unit, and a Rinnai Tankless water heater. Come make this place your home before it's too late!
Location
State NC
County Camden
Community Whitehall Shores
Zoning R
Direction From US 64E, continue onto US 17N, take the exit onto US-17 North toward Elizabeth City. Turn right onto W. Elizabeth Street, Turn right onto Country Club Rd. Take a slight right onto Whitehall Rd, turn right onto Dogwood Dr, the home is on your right
Location Details Mainland
Rooms
Other Rooms Storage
Basement Crawl Space, None
Primary Bedroom Level Primary Living Area
Interior
Interior Features Foyer, Mud Room, Whole-Home Generator, Bookcases, Kitchen Island, Master Downstairs, 9Ft+ Ceilings, Vaulted Ceiling(s), Ceiling Fan(s), Pantry, Walk-in Shower, Eat-in Kitchen, Walk-In Closet(s)
Heating Electric, Heat Pump, Natural Gas
Cooling Central Air
Flooring Slate, Tile, Wood
Fireplaces Type None
Fireplace No
Appliance Washer, Vent Hood, Stove/Oven - Gas, Refrigerator, Microwave - Built-In, Dryer, Dishwasher
Laundry Inside
Exterior
Parking Features Concrete
Garage Spaces 2.0
Pool None
Utilities Available Natural Gas Connected
Roof Type Architectural Shingle
Porch Porch, Screened
Building
Story 1
Entry Level One
Foundation Brick/Mortar
Sewer Septic On Site
Water Municipal Water
New Construction No
Others
Tax ID 02.8933.02.97.9392.0000
Acceptable Financing Cash, Conventional, FHA, USDA Loan, VA Loan
Listing Terms Cash, Conventional, FHA, USDA Loan, VA Loan
Special Listing Condition None
Read Less
Want to know what your home might be worth? Contact us for a FREE valuation!

Our team is ready to help you sell your home for the highest possible price ASAP






