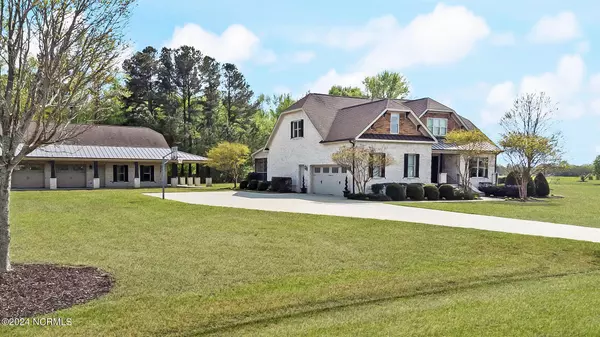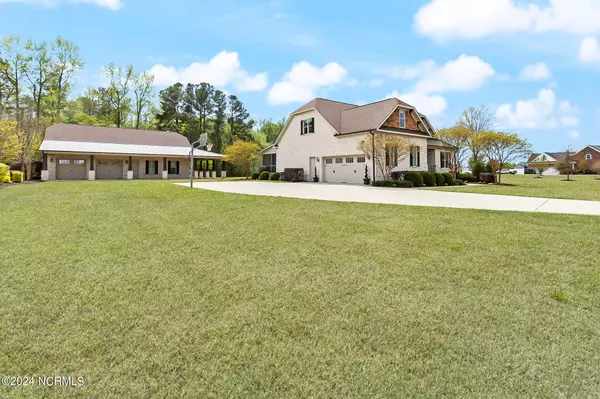$839,900
$839,900
For more information regarding the value of a property, please contact us for a free consultation.
117 Otter Hole DR Kenly, NC 27542
4 Beds
4 Baths
4,126 SqFt
Key Details
Sold Price $839,900
Property Type Single Family Home
Sub Type Single Family Residence
Listing Status Sold
Purchase Type For Sale
Square Footage 4,126 sqft
Price per Sqft $203
Subdivision Riverbend Plantation
MLS Listing ID 100441500
Sold Date 07/01/24
Style Wood Frame
Bedrooms 4
Full Baths 3
Half Baths 1
HOA Y/N No
Originating Board North Carolina Regional MLS
Year Built 2013
Annual Tax Amount $4,094
Lot Size 1.390 Acres
Acres 1.39
Lot Dimensions 254x215x268x250
Property Description
Step into 117 Otter Hole Drive, an exquisite all-brick Craftsman home nestled on a sprawling 1.39 acre lot. This stunning 4-bedroom, 3.5-bath residence is a testament to meticulous craftsmanship and luxury. The heart of this home is a gourmet chef's kitchen equipped with a massive granite island, high-end appliances, and a gas cooktop, perfect for festive gatherings. The living area, adorned with a coffered ceiling and a floor-to-ceiling stone fireplace with gas logs, offers a warm and inviting atmosphere. Integrated surround sound enhances the ambiance, making it an ideal space for entertaining or tranquil evenings at home. The home is freshly painted and features site-finished hardwood floors, under-cabinet lighting, new carpeting, and a remarkable walk-in shower, highlighting the thoughtful upgrades throughout. Beyond the interior's allure, the property includes a substantial 52x30 detached garage that is both heated and cooled, alongside an attached one-car garage, and leads to a full in-law suite with a bathroom—providing versatility for family living or as a deluxe retreat. The residence is also equipped for enjoyment with a cozy screened-in porch and a spacious covered back porch, offering serene outdoor living spaces. Located a 5-minute drive from the future I-42/US 70 corridor, this home promises ease of commute to Raleigh or coastal escapes, positioning it as a prime choice for those seeking convenience and class.
Location
State NC
County Johnston
Community Riverbend Plantation
Zoning RAG
Direction I-95 - Exit 105, head on the ramp right and follow signs for Bagley Rd 0.2 mi Turn right onto Bagley Rd 1.8 mi Turn right onto Princeton Kenly Rd 2.0 mi Turn right onto Otter Hole Dr
Location Details Mainland
Rooms
Other Rooms Guest House, Second Garage, Storage, Workshop
Basement Crawl Space
Primary Bedroom Level Primary Living Area
Interior
Interior Features Foyer, Mud Room, Workshop, In-Law Floorplan, Kitchen Island, Master Downstairs, Tray Ceiling(s), Ceiling Fan(s), Pantry, Walk-in Shower, Walk-In Closet(s)
Heating Electric, Heat Pump
Cooling Central Air
Flooring Carpet, Tile, Wood
Fireplaces Type Gas Log
Fireplace Yes
Appliance Stove/Oven - Gas, Refrigerator, Microwave - Built-In, Dishwasher
Laundry Inside
Exterior
Parking Features Attached, Detached, Additional Parking, Concrete
Garage Spaces 5.0
Pool None
Roof Type Shingle
Porch Open, Porch, Screened
Building
Lot Description Level, Open Lot
Story 2
Entry Level Two
Sewer Septic On Site
Water Municipal Water
New Construction No
Others
Tax ID 04q06001v
Acceptable Financing Cash, Conventional, FHA, VA Loan
Listing Terms Cash, Conventional, FHA, VA Loan
Special Listing Condition None
Read Less
Want to know what your home might be worth? Contact us for a FREE valuation!

Our team is ready to help you sell your home for the highest possible price ASAP






