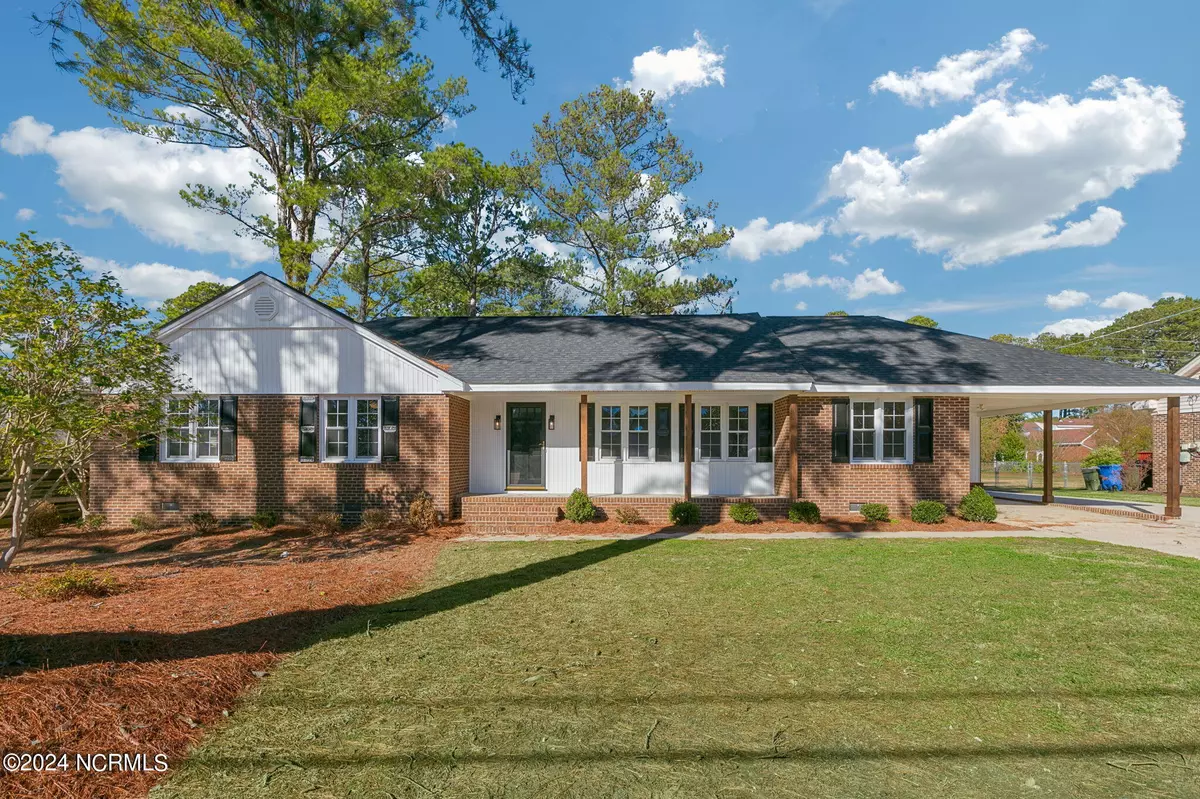$356,500
$350,000
1.9%For more information regarding the value of a property, please contact us for a free consultation.
922 Rollingwood Drive NW Wilson, NC 27896
4 Beds
3 Baths
2,720 SqFt
Key Details
Sold Price $356,500
Property Type Single Family Home
Sub Type Single Family Residence
Listing Status Sold
Purchase Type For Sale
Square Footage 2,720 sqft
Price per Sqft $131
Subdivision Forest Hills
MLS Listing ID 100422995
Sold Date 07/08/24
Style Wood Frame
Bedrooms 4
Full Baths 3
HOA Y/N No
Originating Board North Carolina Regional MLS
Year Built 1971
Lot Size 0.450 Acres
Acres 0.45
Lot Dimensions 100 x 195
Property Description
Recently remodeled brick ranch with Mother-in-Law Suite. Formal Living Room and Dining Room. Kitchen with new solid surface counters, stainless steel appliances, and lots of cabinet and counter space. Cozy Den with brick gas log fireplace. From Kitchen, step down to second Den with brick fireplace which steps to patio, fenced backyard, and detached garage with storage. Master Suite with custom-tiled shower and walk-in closet. Mother-in-Law Suite with own entrance, Full Bath, Walk-in Closet, Bedroom, Sitting Room and Kitchenette.
Location
State NC
County Wilson
Community Forest Hills
Zoning SR4
Direction Nash St to right on Ward Blvd, right on Forest Hills Road, left on Rollingwood, home on right.
Location Details Mainland
Rooms
Basement Crawl Space
Primary Bedroom Level Primary Living Area
Interior
Interior Features Foyer, Solid Surface, In-Law Floorplan, Master Downstairs, Ceiling Fan(s), Walk-in Shower, Walk-In Closet(s)
Heating Gas Pack, Natural Gas
Cooling Central Air
Flooring LVT/LVP, Carpet, Tile
Fireplaces Type Gas Log
Fireplace Yes
Window Features Thermal Windows
Appliance Vent Hood, Range, Dishwasher
Laundry Laundry Closet, In Kitchen
Exterior
Garage Concrete, Off Street
Garage Spaces 2.0
Carport Spaces 1
Waterfront No
Roof Type Architectural Shingle
Porch Patio
Building
Story 1
Sewer Municipal Sewer
Water Municipal Water
New Construction No
Others
Tax ID 3712-38-3765.000
Acceptable Financing Cash, Conventional, FHA, VA Loan
Listing Terms Cash, Conventional, FHA, VA Loan
Special Listing Condition None
Read Less
Want to know what your home might be worth? Contact us for a FREE valuation!

Our team is ready to help you sell your home for the highest possible price ASAP







