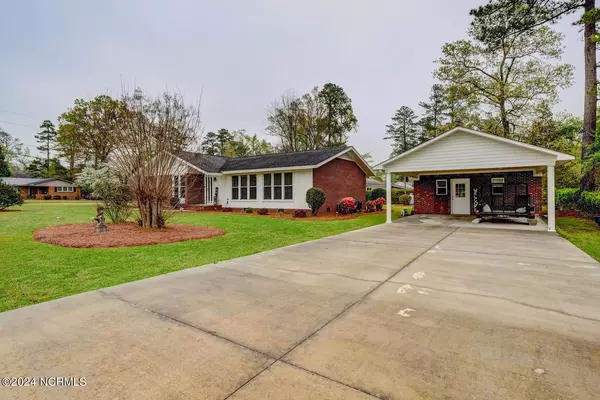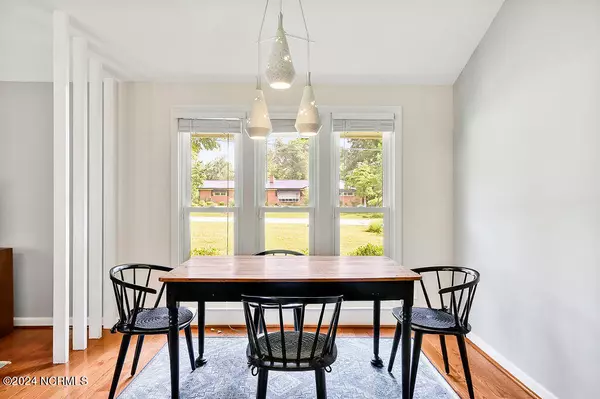$292,500
$295,000
0.8%For more information regarding the value of a property, please contact us for a free consultation.
1112 Forest DR Whiteville, NC 28472
4 Beds
3 Baths
2,406 SqFt
Key Details
Sold Price $292,500
Property Type Single Family Home
Sub Type Single Family Residence
Listing Status Sold
Purchase Type For Sale
Square Footage 2,406 sqft
Price per Sqft $121
Subdivision Baldwin Woods
MLS Listing ID 100445065
Sold Date 07/11/24
Style Wood Frame
Bedrooms 4
Full Baths 3
HOA Y/N No
Originating Board North Carolina Regional MLS
Year Built 1961
Annual Tax Amount $2,574
Lot Size 0.450 Acres
Acres 0.45
Lot Dimensions 160x132x160x132
Property Description
Don't miss this incredible 3 bedroom/2 bath home with full 1 bedroom apartment. Adding an additional 857 sft of living space. Great for returning college students and visiting parents. The main home is lovely with soaring ceilings, beautiful hardwood floors and great open spaces. The kitchen features real wood cabinets, stainless steel appliances, granite counters and a convenient island that's perfect for prep, use as a buffet when entertaining or for keeping the chef company - plenty of seating! Double French doors to the yard brings tons of natural light into the breakfast nook. There is a charming fireplace that creates a stunning brick feature wall in the living room. A separate dining room is perfect for formal meals and special occasions. The master suite includes a separate bath with walk in shower. Two additional large bedrooms are served by a separate full bath. This home is well maintained with new windows and HVAC. The apartment features a large living room with new flooring, cozy dining space and full kitchen with stainless steel appliances. The bedroom is large and is served by a full bath. Separate laundry room makes this a great space for guests. Located on a large corner lot, with mature landscape. A separate oversized 20x 8 shed with overhead door is perfect for storing your yard equipment, tools and toys. Enjoy a lovely patio space with charming arbor. This property is convenient to downtown Whiteville and shopping and dining options.
Location
State NC
County Columbus
Community Baldwin Woods
Zoning R-20
Direction Exit 74 Business , Turn Left, travel 2 miles, turn right on Spivey Road,. Turn Right on Wildwood Drive. Home is located at the intersection of Wildwood Drive and and Forest Drive
Location Details Mainland
Rooms
Other Rooms Barn(s), Workshop
Basement None
Primary Bedroom Level Primary Living Area
Interior
Interior Features Apt/Suite, Vaulted Ceiling(s), Ceiling Fan(s), Walk-in Shower
Heating Electric, Heat Pump
Cooling Attic Fan, Central Air
Flooring Vinyl
Fireplaces Type Gas Log
Fireplace Yes
Window Features Thermal Windows,Blinds
Appliance Washer, Stove/Oven - Electric, Refrigerator, Microwave - Built-In, Ice Maker, Dryer, Dishwasher, Cooktop - Electric, Convection Oven
Laundry In Kitchen
Exterior
Parking Features Paved
Garage Spaces 2.0
Carport Spaces 2
Utilities Available Sewer Connected
Roof Type Architectural Shingle
Porch Covered, Porch
Building
Lot Description Corner Lot
Story 1
Entry Level One
Foundation Brick/Mortar
Sewer Municipal Sewer
Water Municipal Water
New Construction No
Schools
Elementary Schools Whiteville
Middle Schools Central
High Schools Whiteville
Others
Tax ID 0291.01-35-9764.000
Acceptable Financing Cash, Conventional, FHA, USDA Loan, VA Loan
Listing Terms Cash, Conventional, FHA, USDA Loan, VA Loan
Special Listing Condition None
Read Less
Want to know what your home might be worth? Contact us for a FREE valuation!

Our team is ready to help you sell your home for the highest possible price ASAP






