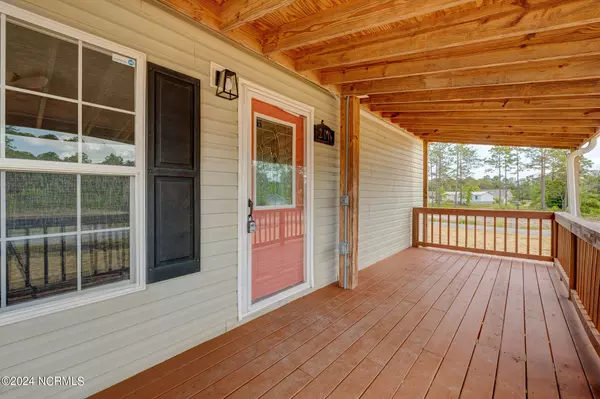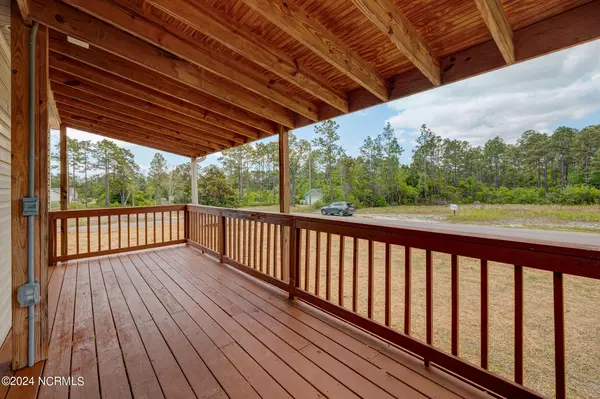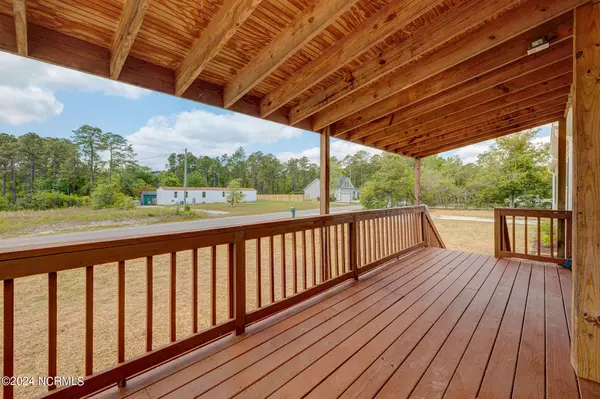$310,000
$299,500
3.5%For more information regarding the value of a property, please contact us for a free consultation.
200 Gold Coast Drive Hampstead, NC 28443
3 Beds
3 Baths
2,356 SqFt
Key Details
Sold Price $310,000
Property Type Manufactured Home
Sub Type Manufactured Home
Listing Status Sold
Purchase Type For Sale
Square Footage 2,356 sqft
Price per Sqft $131
Subdivision Buccaneers Retreat
MLS Listing ID 100442135
Sold Date 07/12/24
Bedrooms 3
Full Baths 3
HOA Y/N No
Originating Board North Carolina Regional MLS
Year Built 2007
Lot Size 0.570 Acres
Acres 0.57
Lot Dimensions 140x180x140x180
Property Description
This stunning single-family home, located 13 minutes from the Surf City, is the perfect retreat for those looking to unwind and enjoy the coastal
lifestyle.
Step inside and be captivated by the spaciousness and elegance of this three-bedroom, three-
bathroom gem, also featuring a bonus room that could be used as an additional bedroom or office space.
As you enter, you'll be greeted by a bright and inviting great room, adorned with a cozy fireplace,
perfect for those chilly nights. The open floor plan effortlessly flows from the great room to the dining
room and kitchen, making entertaining a breeze. The chef-inspired kitchen boasts granite
countertops, new stainless steel appliances, and a delightful tile backsplash, adding a touch of
modern elegance.
The Primary suite features two spacious walk-in closets and a private en-suite bathroom. The two
additional bedrooms offer plenty of space for family and guests, ensuring everyone feels right at
home.
But the luxury doesn't stop there. This property also boasts a large screened porch, for sipping your morning coffee or unwinding after a long day. Make this home yours today!
Location
State NC
County Pender
Community Buccaneers Retreat
Zoning R20
Direction From Hwy 17 turn on Bucchaneer Vlvd. Left on Gold Coast Dr, Take Right at curve and home is on the Right
Location Details Mainland
Rooms
Primary Bedroom Level Primary Living Area
Interior
Interior Features Master Downstairs, Ceiling Fan(s), Walk-In Closet(s)
Heating Heat Pump, Electric
Flooring LVT/LVP
Laundry In Hall, Inside
Exterior
Garage Concrete
Waterfront No
Roof Type Architectural Shingle
Porch Covered, Deck, Screened, See Remarks
Building
Story 1
Foundation Brick/Mortar
Sewer Septic On Site
Water Well
New Construction No
Others
Tax ID 4215362408
Acceptable Financing Cash, Conventional, FHA, VA Loan
Listing Terms Cash, Conventional, FHA, VA Loan
Special Listing Condition None
Read Less
Want to know what your home might be worth? Contact us for a FREE valuation!

Our team is ready to help you sell your home for the highest possible price ASAP







