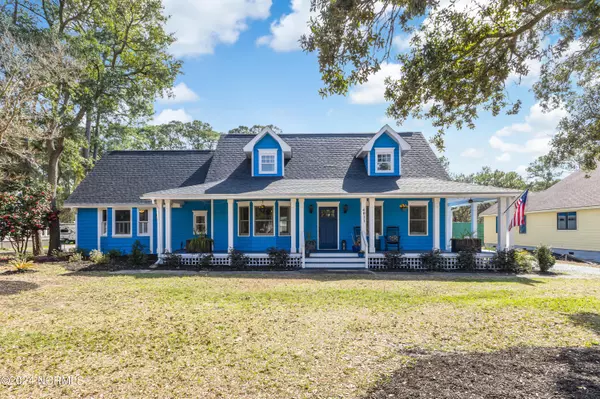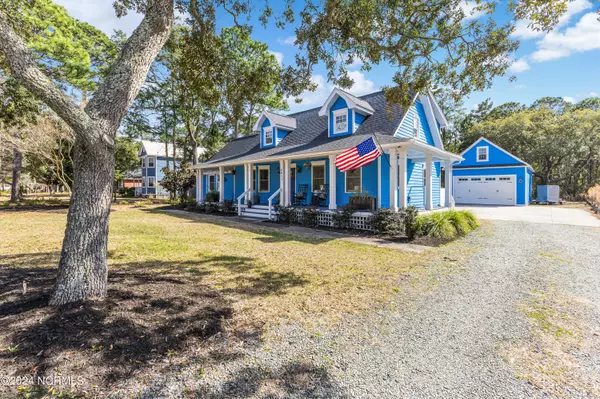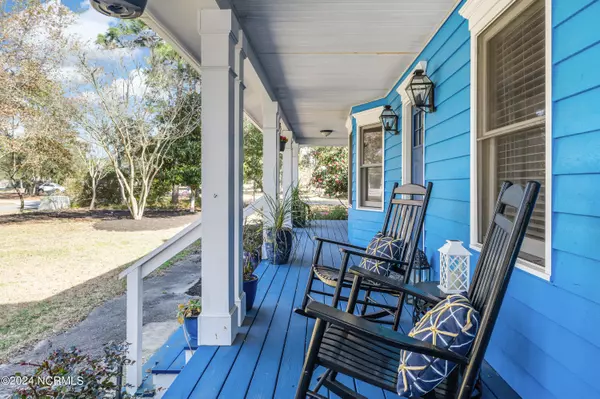$575,000
$599,900
4.2%For more information regarding the value of a property, please contact us for a free consultation.
4011 Robert Ruark DR SE Southport, NC 28461
3 Beds
3 Baths
2,720 SqFt
Key Details
Sold Price $575,000
Property Type Single Family Home
Sub Type Single Family Residence
Listing Status Sold
Purchase Type For Sale
Square Footage 2,720 sqft
Price per Sqft $211
Subdivision Smithville Woods
MLS Listing ID 100430312
Sold Date 07/31/24
Style Wood Frame
Bedrooms 3
Full Baths 2
Half Baths 1
HOA Y/N No
Originating Board North Carolina Regional MLS
Year Built 1987
Lot Size 0.480 Acres
Acres 0.48
Lot Dimensions 102x210x101x209
Property Description
NO HOA FEES! GIGANTIC GARAGE! TONS OF STORAGE! IT IS BIGGER INSIDE THAN YOU THINK! DRIVE A GOLF CART TO DOWNTOWN SOUTHPORT! Welcome to your Southport Cottage in the charming Smithville Woods neighborhood! This picturesque blue home boasts a delightful blend of comfort and convenience with NO HOA fees! New Water heater 2024, new roof in 2023, new dehumidifier in the crawlspace 2023, new stove 2023, new microwave 2022, new carpet done 2022. Natural gas line ran to the house. Step inside to discover 3 bedrooms and 3 baths with a big laundry room and formal dining room. Upstairs, two generously-sized bedrooms await, accompanied by an additional bonus room perfect for your unique needs (Seller currently uses it as a workout room). A backyard big enough for a potential pool! A garage big enough to hold your golf carts, boats or even an RV with upstair area for a potential bonus room!
Relax and unwind on the spacious front porch or entertain guests on the lovely back deck overlooking the ample backyard! This home is so close to Downtown Southport, you can drive your golf cart there! Don't miss your chance to make this haven your own—schedule a showing today and let the enchantment of Smithville Woods capture your heart!
Location
State NC
County Brunswick
Community Smithville Woods
Zoning R
Direction Going towards downtown Southport, turn onto Robert Ruark Dr, house will be on the left.
Location Details Mainland
Rooms
Other Rooms Storage
Basement Crawl Space
Primary Bedroom Level Primary Living Area
Interior
Interior Features Master Downstairs, Eat-in Kitchen
Heating Heat Pump, Natural Gas
Cooling Central Air
Flooring Carpet, Tile, Wood
Exterior
Parking Features Detached, Gravel, Concrete
Garage Spaces 4.0
Roof Type Shingle
Porch Deck, Porch
Building
Story 2
Entry Level Two
Sewer Septic On Site
Water Municipal Water
New Construction No
Others
Tax ID 221nc007
Acceptable Financing Cash, Conventional, FHA, VA Loan
Listing Terms Cash, Conventional, FHA, VA Loan
Special Listing Condition None
Read Less
Want to know what your home might be worth? Contact us for a FREE valuation!

Our team is ready to help you sell your home for the highest possible price ASAP






