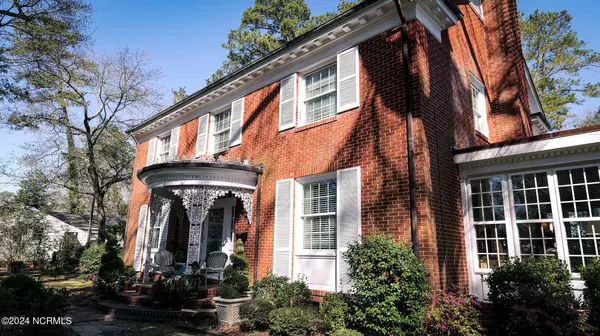$435,000
$450,000
3.3%For more information regarding the value of a property, please contact us for a free consultation.
131 Fuller ST Whiteville, NC 28472
5 Beds
3 Baths
3,460 SqFt
Key Details
Sold Price $435,000
Property Type Single Family Home
Sub Type Single Family Residence
Listing Status Sold
Purchase Type For Sale
Square Footage 3,460 sqft
Price per Sqft $125
MLS Listing ID 100432979
Sold Date 08/15/24
Style Wood Frame
Bedrooms 5
Full Baths 3
HOA Y/N No
Originating Board North Carolina Regional MLS
Year Built 1956
Annual Tax Amount $3,113
Lot Size 0.550 Acres
Acres 0.55
Lot Dimensions irregular
Property Sub-Type Single Family Residence
Property Description
Traditional southern colonial home with an abundance of the original character and charm throughout. When you enter this beautifully well-maintained home, you are greeted with a grand curved staircase leading upstairs. The home has a wonderful flow of the living areas with a formal dining room, formal living room and den area all on the main floor. Enjoy spending time in the gorgeous sunroom off the formal living room with views of the many flowers blooming in the yard. This home offers 5 bedrooms with spacious closets and 3 full baths. The eat-in kitchen with granite countertops and a full gas Dacor range with a thoughtfully designed copper vent hood giving an extra touch of elegance. Kitchen also has an island and stacked stone wall with built-in wine fridge. A spacious laundry room, hardwood flooring, an enclosed porch, two fireplaces, and built-ins are just a few of the many details that make this property special. Extra attention has been given to landscaping with several different kinds of flowers planted throughout the yard. A whole home generator and a storage shed with electricity is also included. This home is a beauty and sure not to last long. Call today to schedule your private tour.
Location
State NC
County Columbus
Community Other
Zoning R-20
Direction From the office turn right and take the courthouse round about first right on to Pinckney Street. Fuller street is the 4th street on the right. Home is the 6th house on the left. The sunroom and enclosed back porch are not included in total square footage.
Location Details Mainland
Rooms
Basement Crawl Space
Primary Bedroom Level Primary Living Area
Interior
Interior Features Foyer, Whole-Home Generator, Kitchen Island, Walk-In Closet(s)
Heating Electric, Heat Pump
Cooling Central Air
Flooring Tile, Wood
Fireplaces Type Gas Log
Fireplace Yes
Appliance Vent Hood, Refrigerator, Dishwasher, Cooktop - Gas
Laundry Inside
Exterior
Parking Features On Site
Roof Type Shingle
Accessibility Accessible Approach with Ramp
Porch Covered, Porch
Building
Lot Description Front Yard, Corner Lot
Story 2
Entry Level Two
Sewer Municipal Sewer
Water Municipal Water
New Construction No
Others
Tax ID 0291.01-06-4161.000
Acceptable Financing Cash, Conventional, FHA, USDA Loan, VA Loan
Listing Terms Cash, Conventional, FHA, USDA Loan, VA Loan
Special Listing Condition None
Read Less
Want to know what your home might be worth? Contact us for a FREE valuation!

Our team is ready to help you sell your home for the highest possible price ASAP






