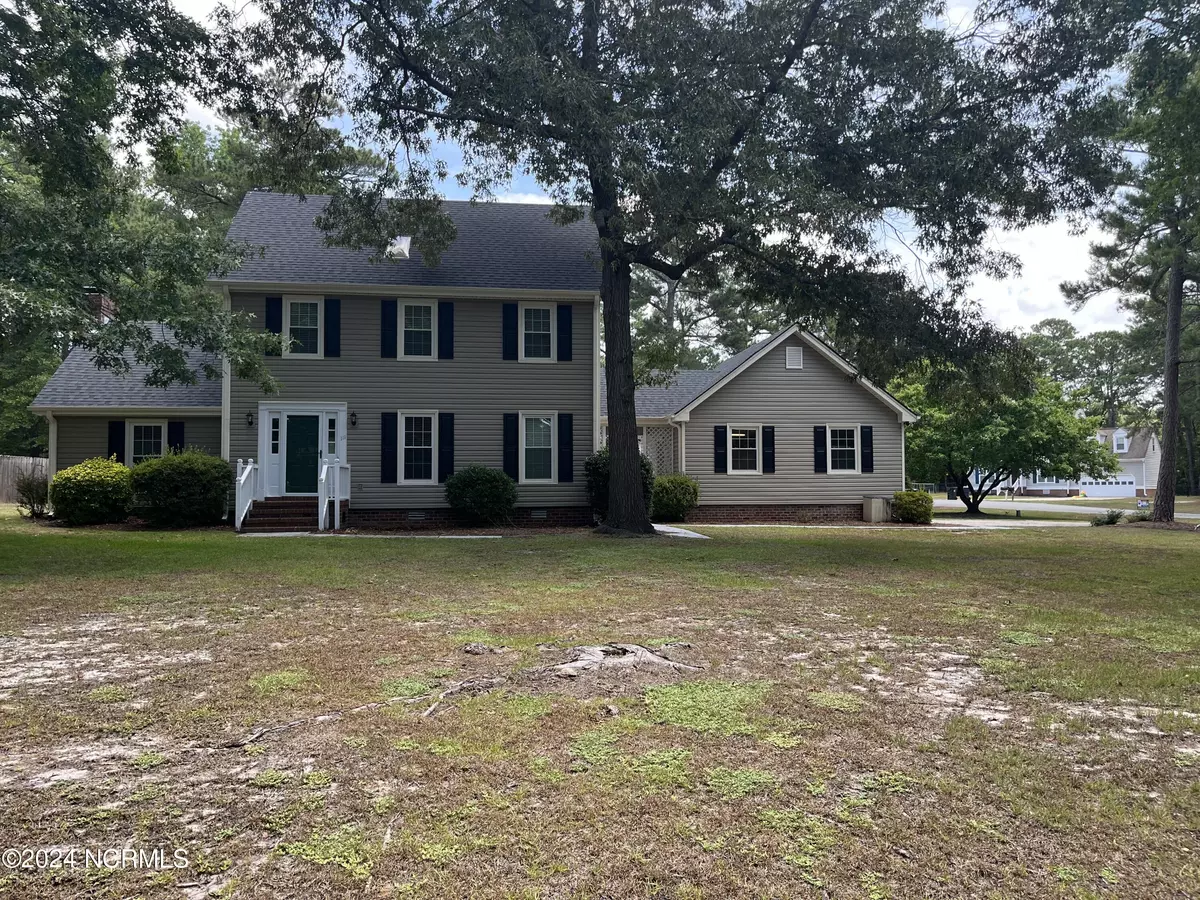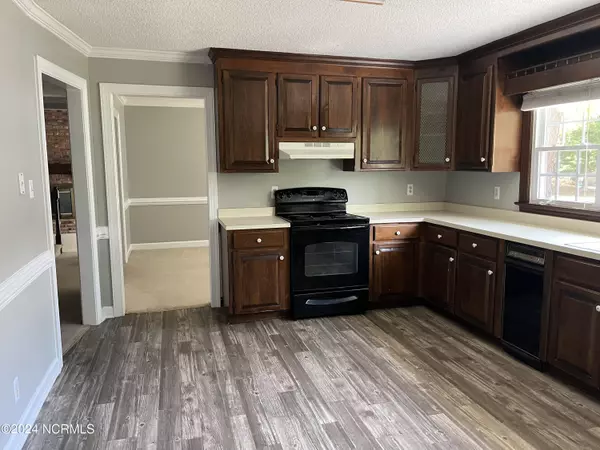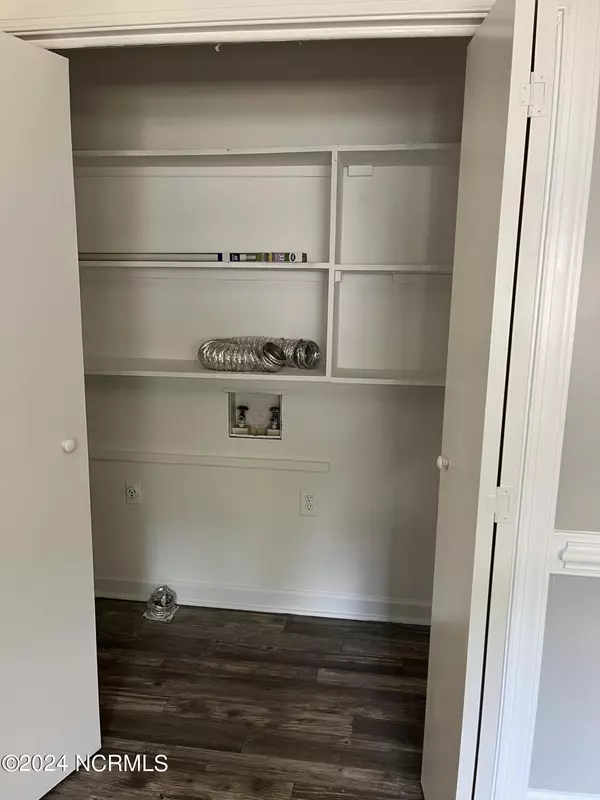$269,000
$269,000
For more information regarding the value of a property, please contact us for a free consultation.
111 Marion DR S Goldsboro, NC 27534
4 Beds
3 Baths
2,031 SqFt
Key Details
Sold Price $269,000
Property Type Single Family Home
Sub Type Single Family Residence
Listing Status Sold
Purchase Type For Sale
Square Footage 2,031 sqft
Price per Sqft $132
Subdivision Maplewood
MLS Listing ID 100454623
Sold Date 10/03/24
Style Wood Frame
Bedrooms 4
Full Baths 2
Half Baths 1
HOA Fees $240
HOA Y/N Yes
Originating Board North Carolina Regional MLS
Year Built 1984
Annual Tax Amount $2,531
Lot Size 1.000 Acres
Acres 1.0
Lot Dimensions 68x60x42.43x90.79x135.16x116.40
Property Description
A place to call home. This 3 bedroom 2/12 bath home is just waiting for you. Roof was installed in 2018. AC units were installed in 2017 and 2021. You can enjoy all the many amenities this subdivision has to offer at the low price of $20.00 a month. Home features a large kitchen. Formal dining room to enjoy family gatherings. Very nice large family room with lots of light. Beautiful Brick fireplace. Master bedroom is located on the ground floor. Jack and Jill bedrooms are great for the family members. 2 car garage Nice corner lot. Good size deck for family and kids to enjoy. Enjoy all that Maplewood's has to offer. Pool, tennis courts, Play area, club house.
Location
State NC
County Wayne
Community Maplewood
Zoning R7
Direction From 70 HWY, Take exit N. Berkeley BLVD. Turn right into Maplewood subdivision, Turn right onto Marion. House is on the left. Look for sign.
Location Details Mainland
Rooms
Basement Crawl Space, None
Primary Bedroom Level Primary Living Area
Interior
Interior Features Master Downstairs, 9Ft+ Ceilings, Vaulted Ceiling(s), Ceiling Fan(s), Skylights, Walk-In Closet(s)
Heating Heat Pump, Electric, Forced Air
Cooling Central Air
Flooring LVT/LVP, Carpet, Vinyl
Appliance Stove/Oven - Electric, Refrigerator, Dishwasher, Compactor
Exterior
Garage Concrete
Garage Spaces 2.0
Utilities Available Community Sewer Available, Community Water Available
Waterfront No
Roof Type Shingle
Porch Deck
Building
Lot Description Corner Lot
Story 2
Entry Level Two
New Construction No
Schools
Elementary Schools Eastern Wayne
Middle Schools Eastern Wayne
High Schools Eastern Wayne
Others
Tax ID 3529165816
Acceptable Financing Cash, Conventional, FHA, VA Loan
Listing Terms Cash, Conventional, FHA, VA Loan
Special Listing Condition None
Read Less
Want to know what your home might be worth? Contact us for a FREE valuation!

Our team is ready to help you sell your home for the highest possible price ASAP







