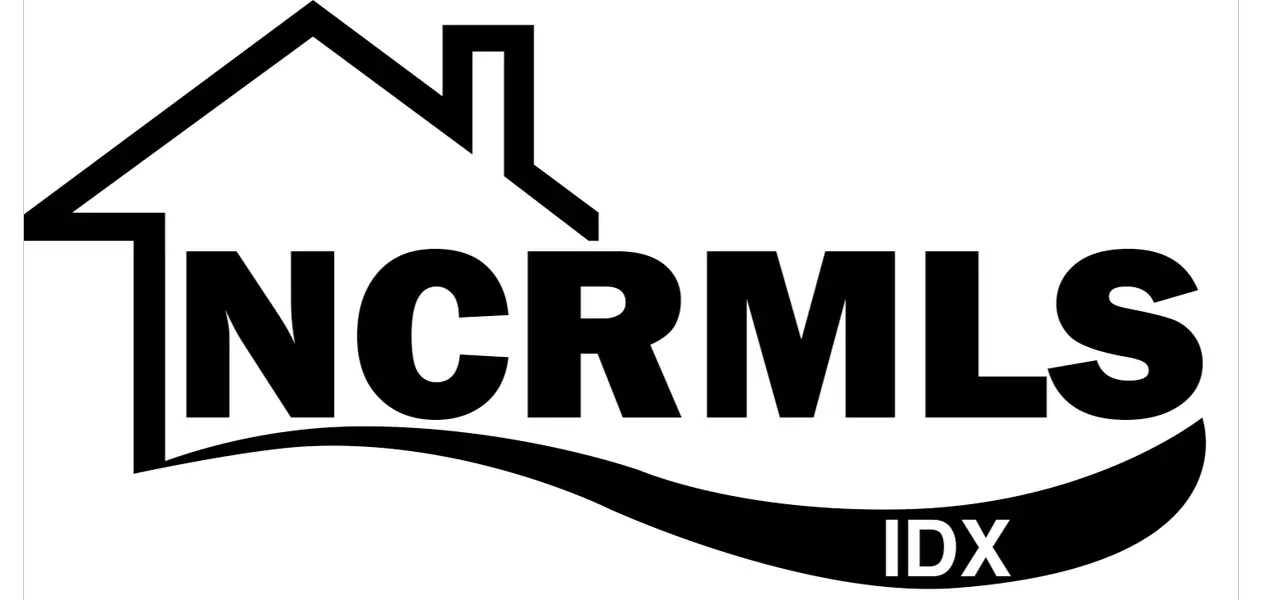$497,000
$489,900
1.4%For more information regarding the value of a property, please contact us for a free consultation.
3709 Barton WAY Grimesland, NC 27837
3 Beds
3 Baths
3,365 SqFt
Key Details
Sold Price $497,000
Property Type Single Family Home
Sub Type Single Family Residence
Listing Status Sold
Purchase Type For Sale
Square Footage 3,365 sqft
Price per Sqft $147
Subdivision Brittwood
MLS Listing ID 100462744
Sold Date 10/09/24
Style Wood Frame
Bedrooms 3
Full Baths 3
HOA Y/N No
Originating Board North Carolina Regional MLS
Year Built 2007
Annual Tax Amount $2,726
Lot Size 0.950 Acres
Acres 0.95
Lot Dimensions 41X238X243X55X298
Property Description
Welcome home! This spacious property offers everything you need for comfortable living. With 2 living areas, 3 bedrooms, 3 full bathrooms, a sun-drenched sunroom, a formal dining room, and an additional room that can be used as a home office or a 4th bedroom, the options are endless.
The versatility continues outside, where you'll find a custom-designed patio complete with a built-in grill, sink, stone seating, a firepit, an in-ground pool, and a detached garage featuring an expansive studio apartment above.
Step inside, and you're greeted by an inviting foyer with vaulted ceilings and rich hardwood floors that flow seamlessly throughout the home. Both living areas boast cozy fireplaces, offering warmth and ambiance. This kitchen is sure to impress featuring granite countertops, a separate pantry, & extra-tall cabinets, providing ample storage.
For even more space, the sunroom and flexible bonus room provide ideal spots for relaxation, productivity, or additional guest accommodations. The main floor also includes a full bathroom for added convenience.
Upstairs, the primary suite is a true retreat with its generous walk-in closet and luxurious en-suite bathroom. The spa-like bath features a soaking tub, double sinks, and a floor-to-ceiling tiled shower. Two additional bedrooms and another full bathroom complete the upper level.
When it's time to enjoy the outdoors, step out onto your private patio retreat. Cook in your outdoor kitchen, then gather around the firepit with friends or family while listening to the soothing waterfall from your in-ground pool.
Above the detached garage you will find a studio apartment offering over 800 sq ft. of living space, including a kitchen & full bath. Whether used as a guest suite, rental unit, or creative studio, the possibilities are endless.
Nestled on a quiet cul-de-sac in a private neighborhood, this home provides a peaceful escape while still being just minutes from Greenville or Washington.
Location
State NC
County Pitt
Community Brittwood
Zoning R40
Direction From Foster Rd turn onto Brittwood Dr. At stop sign take left onto Kelly Circle. Take 1st right onto Barton Way. Home is on right side in cul-de-sac.
Location Details Mainland
Rooms
Other Rooms Guest House, Second Garage, See Remarks, Workshop
Basement Crawl Space
Primary Bedroom Level Non Primary Living Area
Ensuite Laundry Inside
Interior
Interior Features Solid Surface, Workshop, In-Law Floorplan, Bookcases, 9Ft+ Ceilings, Apt/Suite, Vaulted Ceiling(s), Ceiling Fan(s), Pantry, Walk-in Shower, Walk-In Closet(s)
Laundry Location Inside
Heating Electric, Heat Pump
Cooling Central Air
Flooring Carpet, Tile, Wood
Fireplaces Type Gas Log
Fireplace Yes
Window Features Blinds
Appliance Stove/Oven - Electric, Microwave - Built-In, Dishwasher, Cooktop - Electric
Laundry Inside
Exterior
Exterior Feature Gas Grill
Garage Paved
Garage Spaces 3.0
Pool In Ground
Utilities Available Community Water
Waterfront No
Roof Type Shingle
Porch Patio
Parking Type Paved
Building
Lot Description Cul-de-Sac Lot
Story 2
Entry Level Two
Sewer Septic On Site
Structure Type Gas Grill
New Construction No
Schools
Elementary Schools G. R. Whitfield
Middle Schools G. R. Whitfield
High Schools D.H. Conley
Others
Tax ID 067752
Acceptable Financing Cash, Conventional, FHA, USDA Loan, VA Loan
Listing Terms Cash, Conventional, FHA, USDA Loan, VA Loan
Special Listing Condition None
Read Less
Want to know what your home might be worth? Contact us for a FREE valuation!

Our team is ready to help you sell your home for the highest possible price ASAP







