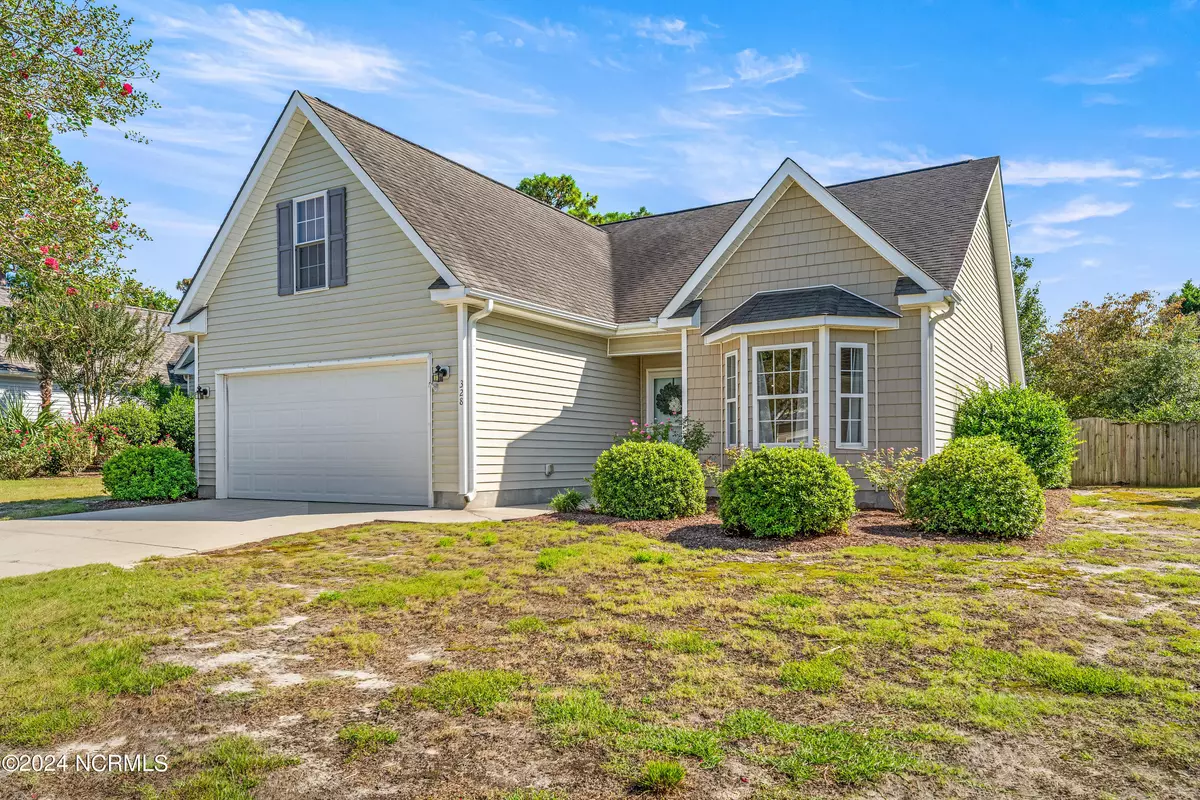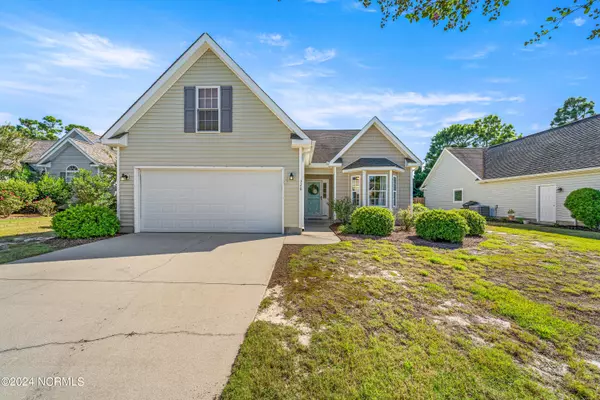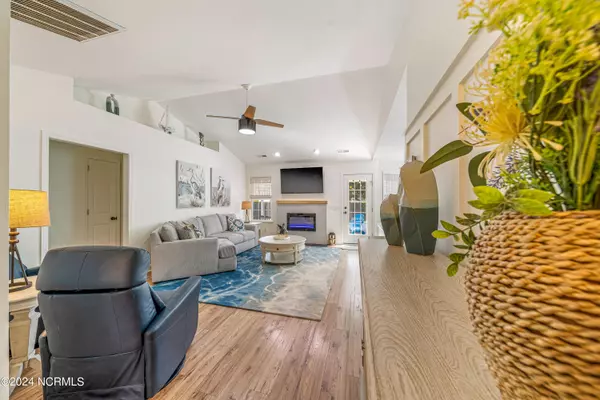$444,000
$425,000
4.5%For more information regarding the value of a property, please contact us for a free consultation.
328 Passage Gate WAY Wilmington, NC 28412
4 Beds
2 Baths
1,665 SqFt
Key Details
Sold Price $444,000
Property Type Single Family Home
Sub Type Single Family Residence
Listing Status Sold
Purchase Type For Sale
Square Footage 1,665 sqft
Price per Sqft $266
Subdivision Crown Ridge
MLS Listing ID 100465395
Sold Date 10/09/24
Style Wood Frame
Bedrooms 4
Full Baths 2
HOA Fees $132
HOA Y/N Yes
Originating Board North Carolina Regional MLS
Year Built 2004
Annual Tax Amount $1,165
Lot Size 9,104 Sqft
Acres 0.21
Lot Dimensions 70x130x70x130
Property Description
The saying ''cute as a speckled pup'' fits this home to a tee. 4 Bedrooms, 2 baths and an open floor plan with WOW features throughout. The 4th bedroom is a bonus room above the garage and can be a private office, study or craft studio. The living room opens to a screened porch and fenced back yard with storage building. Kitchen has updated appliances, farm sink, solid surface countertops and bar area. Oops, forgot to mention a 2 car attached garage for boats, cars and toys. Make your appointment today to experience the ''puppy'' features.
Location
State NC
County New Hanover
Community Crown Ridge
Zoning R-10
Direction Carolina Beach Road South to right on Sanders Road, Left on River Road, Left on River Breeze Drive, left on Tidalholm on Lipscomb Drive, right on Passage Gate Way.
Location Details Mainland
Rooms
Other Rooms Shed(s)
Basement None
Primary Bedroom Level Primary Living Area
Interior
Interior Features Foyer, Solid Surface, Master Downstairs, Vaulted Ceiling(s), Ceiling Fan(s), Pantry, Eat-in Kitchen, Walk-In Closet(s)
Heating Heat Pump, Electric
Cooling Central Air
Flooring LVT/LVP, Carpet
Window Features Thermal Windows,Blinds
Appliance Washer, Stove/Oven - Electric, Refrigerator, Microwave - Built-In, Dryer, Dishwasher
Laundry Inside
Exterior
Parking Features Concrete, Garage Door Opener, On Site
Garage Spaces 2.0
Pool None
Utilities Available Community Water
Waterfront Description None
Roof Type Shingle,Composition
Accessibility None
Porch Covered, Porch, Screened
Building
Lot Description Interior Lot, Level, Open Lot
Story 1
Entry Level One
Foundation Slab
Sewer Community Sewer
New Construction No
Schools
Elementary Schools Anderson
Middle Schools Murray
High Schools Ashley
Others
Tax ID R07800-006-166-000
Acceptable Financing Cash, Conventional, FHA, VA Loan
Listing Terms Cash, Conventional, FHA, VA Loan
Special Listing Condition None
Read Less
Want to know what your home might be worth? Contact us for a FREE valuation!

Our team is ready to help you sell your home for the highest possible price ASAP






