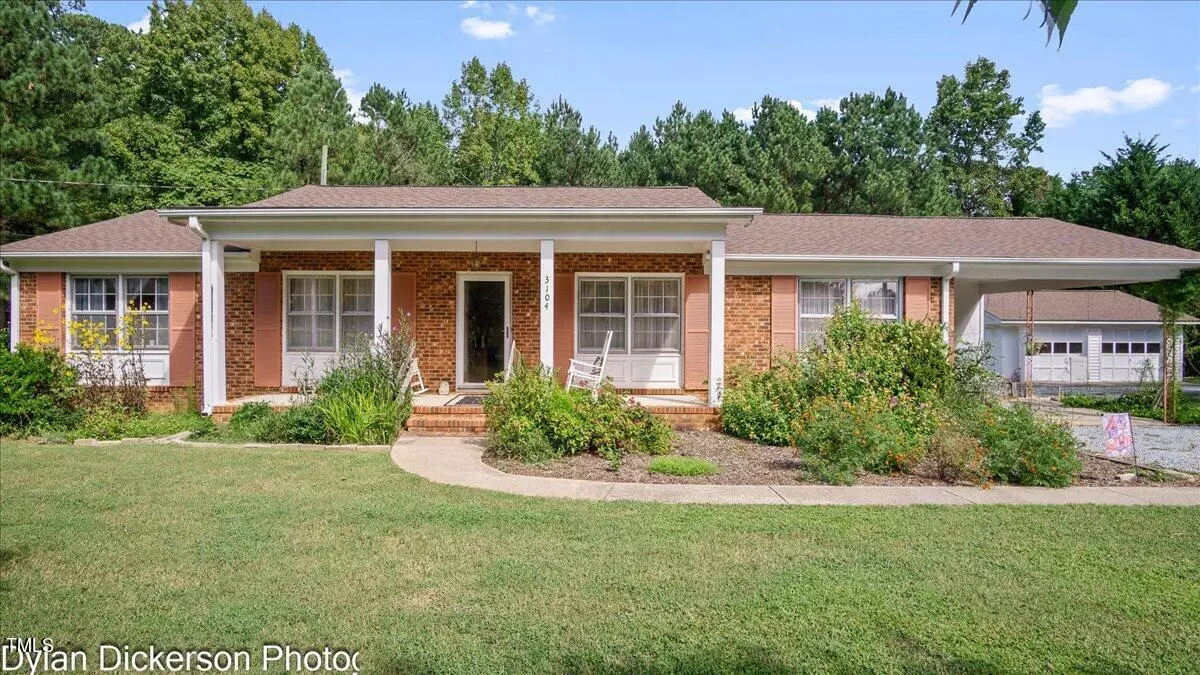Bought with Compass -- Cary
$375,000
$360,000
4.2%For more information regarding the value of a property, please contact us for a free consultation.
3104 Rosebriar Drive Durham, NC 27705
3 Beds
2 Baths
1,456 SqFt
Key Details
Sold Price $375,000
Property Type Single Family Home
Sub Type Single Family Residence
Listing Status Sold
Purchase Type For Sale
Square Footage 1,456 sqft
Price per Sqft $257
Subdivision Rosebriar
MLS Listing ID 10051355
Sold Date 10/24/24
Bedrooms 3
Full Baths 1
Half Baths 1
HOA Y/N No
Abv Grd Liv Area 1,456
Originating Board Triangle MLS
Year Built 1966
Annual Tax Amount $2,728
Lot Size 1.270 Acres
Acres 1.27
Property Sub-Type Single Family Residence
Property Description
Looking for a classic ranch-style home with the perfect blend of space and convenience? This charming property is nestled on 1.27 acres in Durham, offering beautiful original hardwood floors, a dedicated living and dining area, and an open kitchen that flows into a cozy den with a wood-burning fireplace.
With 3 spacious bedrooms, a full bath featuring a large walk-in shower, and a half bath off the primary bedroom, this home is designed for comfort and very well maintained. Step outside and enjoy your mornings rocking on the front porch or relax on the heated/cooled sunroom off the den, perfect for all seasons.
Plenty of space for parking, an attached carport and storage room and a large detached 2-car garage with a circular driveway in the back, providing ample parking and convenience. Surrounded by a picturesque yard that gives you a country-living feel, but you're just minutes away from shopping, groceries, and restaurants. This home offers the best of both worlds—tranquility and accessibility.
New roof in 2024
Location
State NC
County Durham
Direction From US-70 Bus W/Hillsbourough Rd, turn right onto Cole Mill Rd, 1.4 miles, right onto Rose of Sharon Rd, 2 miles, right onto Rosebriar Dr, bear left to stay on Rosebriar, home is on the left.
Rooms
Other Rooms Garage(s)
Interior
Interior Features Breakfast Bar, Ceiling Fan(s), Dining L, Eat-in Kitchen, Master Downstairs, Shower Only, Walk-In Closet(s), Walk-In Shower
Heating Heat Pump
Cooling Central Air
Flooring Hardwood
Fireplaces Number 1
Fireplace Yes
Appliance Cooktop, Dishwasher, Dryer, Refrigerator, Oven, Washer
Laundry Electric Dryer Hookup, Washer Hookup
Exterior
Garage Spaces 2.0
Utilities Available Cable Available, Electricity Connected, Water Connected
View Y/N Yes
Roof Type Asphalt
Street Surface Asphalt
Porch Front Porch, Rear Porch
Garage Yes
Private Pool No
Building
Lot Description Corner Lot, Landscaped
Faces From US-70 Bus W/Hillsbourough Rd, turn right onto Cole Mill Rd, 1.4 miles, right onto Rose of Sharon Rd, 2 miles, right onto Rosebriar Dr, bear left to stay on Rosebriar, home is on the left.
Story 1
Foundation Pillar/Post/Pier
Sewer Septic Tank
Water Public
Architectural Style Ranch
Level or Stories 1
Structure Type Brick Veneer
New Construction No
Schools
Elementary Schools Durham - Hillandale
Middle Schools Durham - Carrington
High Schools Durham - Riverside
Others
Senior Community false
Tax ID 0814719549
Special Listing Condition Standard
Read Less
Want to know what your home might be worth? Contact us for a FREE valuation!

Our team is ready to help you sell your home for the highest possible price ASAP


