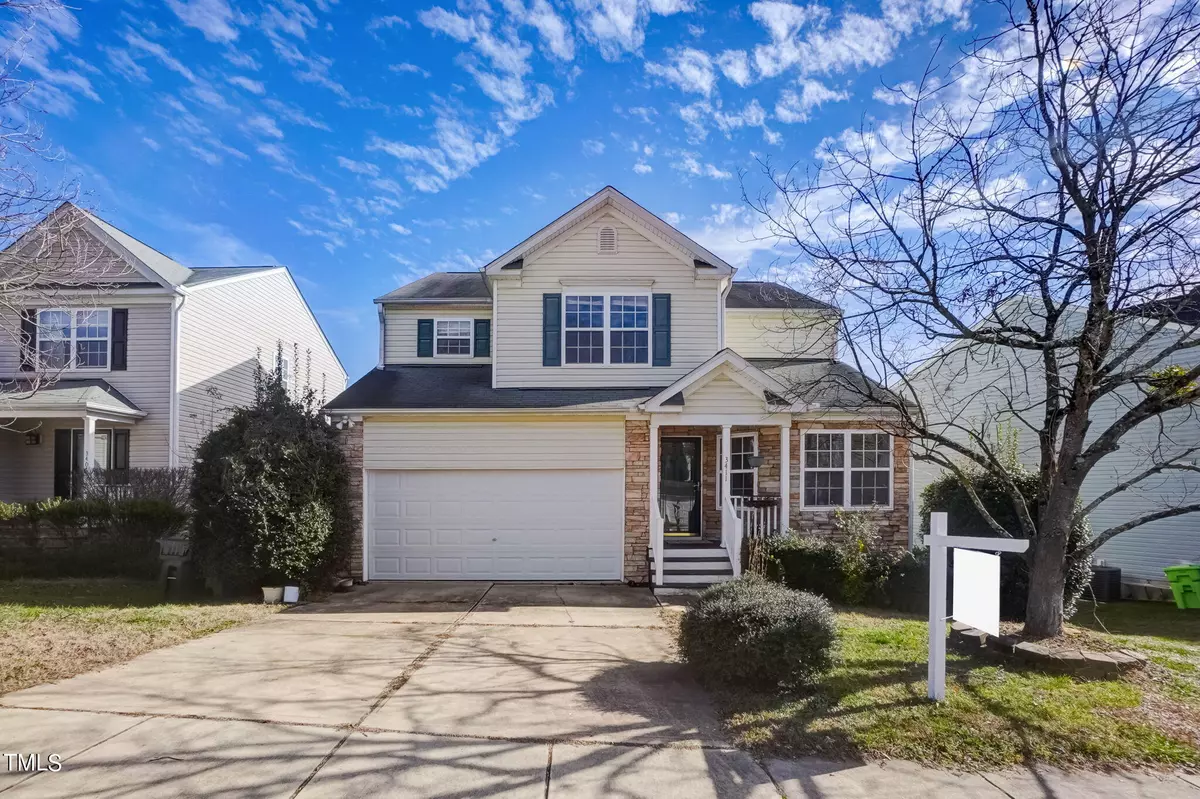Bought with Logos Family Realty LLC
$350,000
$375,000
6.7%For more information regarding the value of a property, please contact us for a free consultation.
3411 Futura Lane Raleigh, NC 27610
5 Beds
3 Baths
2,348 SqFt
Key Details
Sold Price $350,000
Property Type Single Family Home
Sub Type Single Family Residence
Listing Status Sold
Purchase Type For Sale
Square Footage 2,348 sqft
Price per Sqft $149
Subdivision Chastain
MLS Listing ID 10051491
Sold Date 10/29/24
Style Site Built
Bedrooms 5
Full Baths 3
HOA Fees $14/ann
HOA Y/N Yes
Abv Grd Liv Area 2,348
Originating Board Triangle MLS
Year Built 2003
Annual Tax Amount $3,230
Lot Size 5,662 Sqft
Acres 0.13
Property Description
Condition of home great - Estate File is Closed in Wake County. House with a BASEMENT! There is a 1st Floor bedroom or could be used as an office. There are 5 bedrooms and 3 full baths in the house this is great for a growing family or Multi Generational Family. One of its standout features is the Owner's Suite which has not one, but two walk-in closets for extra storage space. The ensuite bathroom brings in another level of convenience and luxury. AND! It's a rare find, the unfinished framed out basement of 1,094 sq ft comes complete with its separate entrance outside + plumbing roughed-in to customize the area as desired; home gym, entertainment area etc. This property has an expansive layout that extends over three floors that accommodates your family's individual needs with ease. The spacious two-car garage provides easy parking and additional storage space. A privacy of family members can be achieved by 3 other larger secondary bedrooms. The second-floor laundry room also present on it. 9 min. to Coastal Credit Union Music Park at Walnut Creek.
18 min to Downtown Raleigh, 26 min to RTP. Schools listed on Wake County Schools website.
Location
State NC
County Wake
Direction From I-40, take Exit 300 & follow Rock Quarry Rd away from Downtown Raleigh, Left on Barwell Rd, Right on Chasteal Trail, Right on Quitman Trail, Right on Futura Ln, home will be on the Left.
Rooms
Other Rooms Shed(s), Storage, Workshop
Basement Bath/Stubbed, Concrete, Unfinished, Walk-Out Access, Other
Interior
Interior Features Bathtub/Shower Combination, Double Vanity, Eat-in Kitchen, High Ceilings, Living/Dining Room Combination, Pantry, Second Primary Bedroom, Separate Shower, Soaking Tub, Walk-In Closet(s), Walk-In Shower, Water Closet
Heating Electric, Forced Air
Cooling Central Air
Flooring Carpet, Combination, Vinyl, Wood
Fireplaces Number 1
Fireplaces Type Family Room, Gas Log
Fireplace Yes
Appliance Dishwasher, Dryer, Electric Water Heater, Gas Range, Gas Water Heater, Refrigerator
Laundry Upper Level
Exterior
Exterior Feature Rain Gutters, Storage
Garage Spaces 2.0
View Y/N Yes
Roof Type Shingle
Handicap Access Central Living Area
Porch Deck, Porch
Garage Yes
Private Pool No
Building
Lot Description Landscaped
Faces From I-40, take Exit 300 & follow Rock Quarry Rd away from Downtown Raleigh, Left on Barwell Rd, Right on Chasteal Trail, Right on Quitman Trail, Right on Futura Ln, home will be on the Left.
Story 2
Foundation See Remarks
Sewer Public Sewer
Water Public
Architectural Style Traditional, Transitional
Level or Stories 2
Structure Type Stone,Vinyl Siding
New Construction No
Schools
Elementary Schools Wake - Barwell
Middle Schools Wake - East Garner
High Schools Wake - Garner
Others
HOA Fee Include Unknown
Senior Community false
Tax ID 1732.04637233 0298783
Special Listing Condition Notice Of Default, Standard
Read Less
Want to know what your home might be worth? Contact us for a FREE valuation!

Our team is ready to help you sell your home for the highest possible price ASAP



