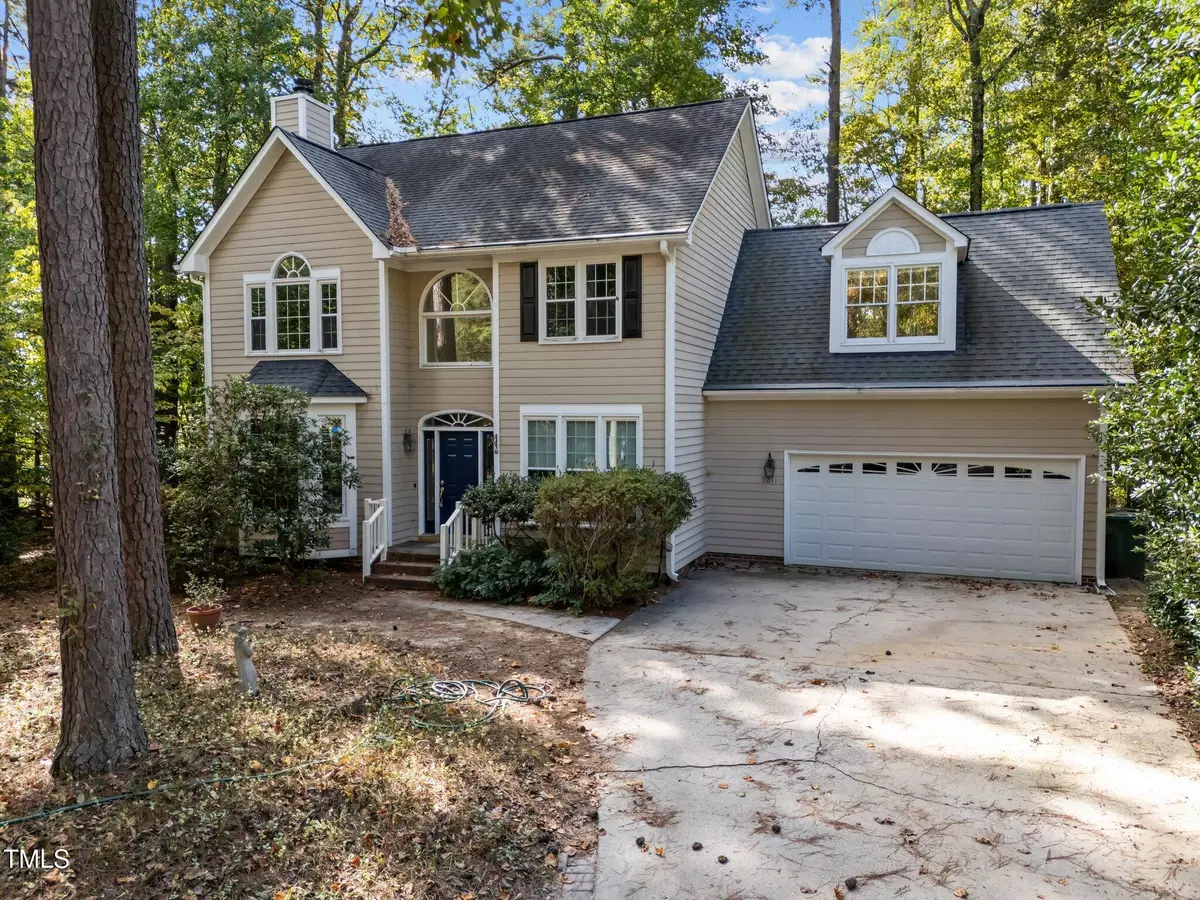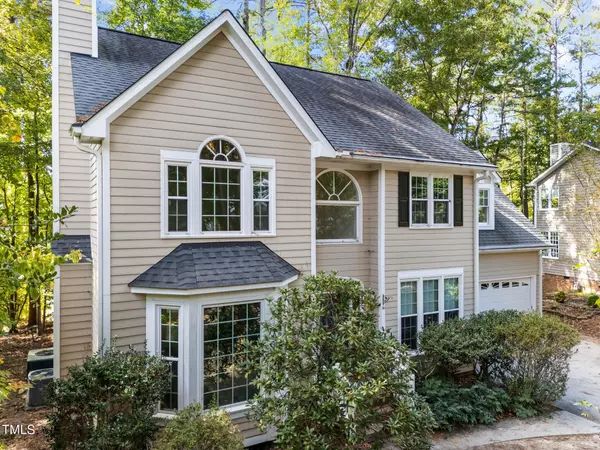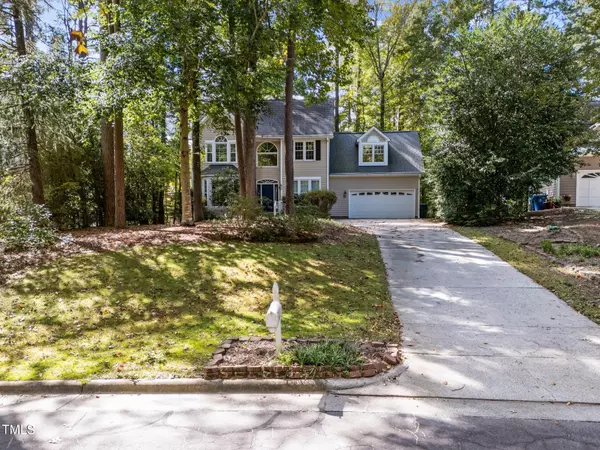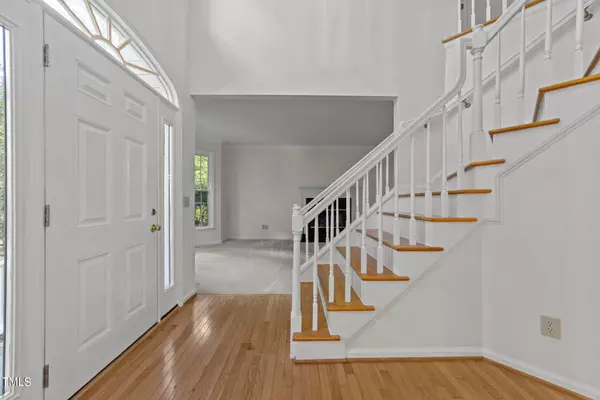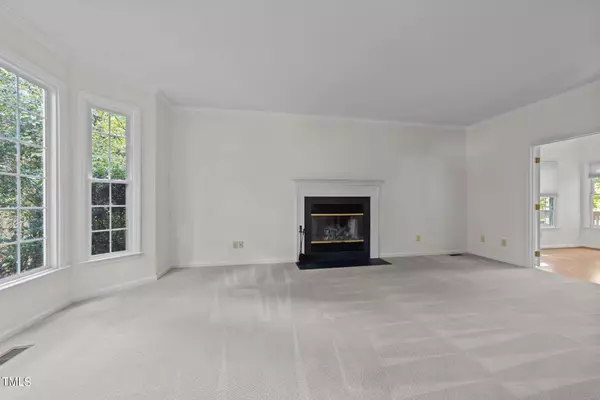Bought with Nest Realty
$535,000
$525,000
1.9%For more information regarding the value of a property, please contact us for a free consultation.
5211 Brookstone Drive Durham, NC 27713
3 Beds
3 Baths
2,325 SqFt
Key Details
Sold Price $535,000
Property Type Single Family Home
Sub Type Single Family Residence
Listing Status Sold
Purchase Type For Sale
Square Footage 2,325 sqft
Price per Sqft $230
Subdivision Hope Valley Farms
MLS Listing ID 10058944
Sold Date 11/14/24
Style House,Site Built
Bedrooms 3
Full Baths 2
Half Baths 1
HOA Fees $20/qua
HOA Y/N Yes
Abv Grd Liv Area 2,325
Originating Board Triangle MLS
Year Built 1993
Annual Tax Amount $4,231
Lot Size 0.260 Acres
Acres 0.26
Property Description
Lovingly maintained 3 bedroom, 2.5 bath home w/ bonus room in fantastic location is situated on a quiet street amongst mature landscaping. Remodeled kitchen features granite counters, SS appliances & quality cabinetry with a matching built-in -in the breakfast nook. The living room opens to the sunroom through french doors. The deck is a wonderful place to read a book or entertain. Lots of extra details like crown molding & columns. Interior has been freshly painted. Front & deck doors replaced this year.
Refrigerator & washer/dryer convey.
Location
State NC
County Durham
Direction MLK Rd or Hope Valley Rd to S. Roxboro Rd. Turn onto Oakbrook Dr. Turn onto Longwood Dr. then onto Brookstone Dr.
Rooms
Other Rooms Garage(s)
Basement Crawl Space
Interior
Interior Features Bathtub/Shower Combination, Built-in Features, Crown Molding, Double Vanity, Eat-in Kitchen, Entrance Foyer, Granite Counters, High Ceilings, Separate Shower, Smooth Ceilings, Storage, Walk-In Closet(s)
Heating Central, Electric, Fireplace(s), Heat Pump
Cooling Ceiling Fan(s), Central Air, Electric, Heat Pump
Flooring Carpet, Hardwood, Laminate, Tile
Window Features Shutters,Window Coverings,Window Treatments
Appliance Dishwasher, Electric Oven, Electric Range, Free-Standing Refrigerator, Ice Maker, Microwave, Range, Refrigerator, Washer/Dryer
Laundry In Hall
Exterior
Exterior Feature Lighting, Rain Gutters
Garage Spaces 2.0
Fence None
Community Features None
Utilities Available Cable Available, Electricity Available, Electricity Connected, Natural Gas Connected, Phone Available, Phone Connected, Sewer Connected, Water Connected
View Y/N Yes
Roof Type Shingle
Street Surface Asphalt
Garage Yes
Private Pool No
Building
Lot Description Back Yard, City Lot, Front Yard, Landscaped
Faces MLK Rd or Hope Valley Rd to S. Roxboro Rd. Turn onto Oakbrook Dr. Turn onto Longwood Dr. then onto Brookstone Dr.
Foundation Brick/Mortar
Sewer Public Sewer
Water Public
Architectural Style Traditional
Structure Type Fiber Cement
New Construction No
Schools
Elementary Schools Durham - Southwest
Middle Schools Durham - Githens
High Schools Durham - Jordan
Others
HOA Fee Include None
Tax ID 0719732017
Special Listing Condition Standard
Read Less
Want to know what your home might be worth? Contact us for a FREE valuation!

Our team is ready to help you sell your home for the highest possible price ASAP



