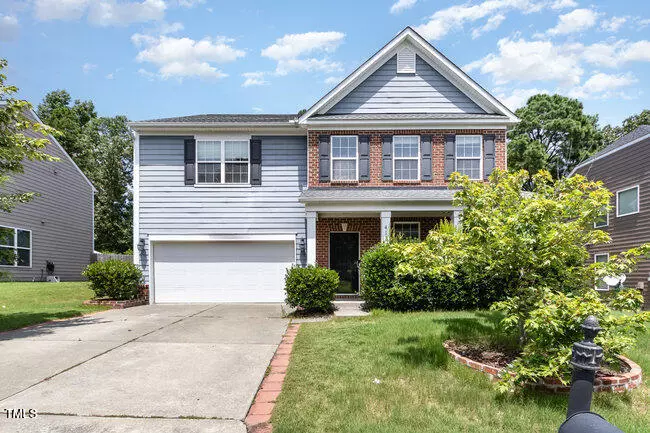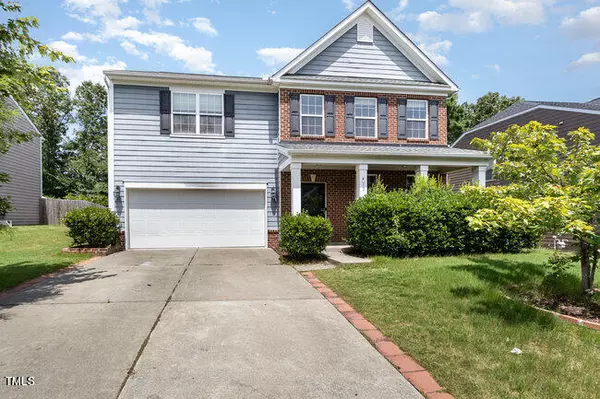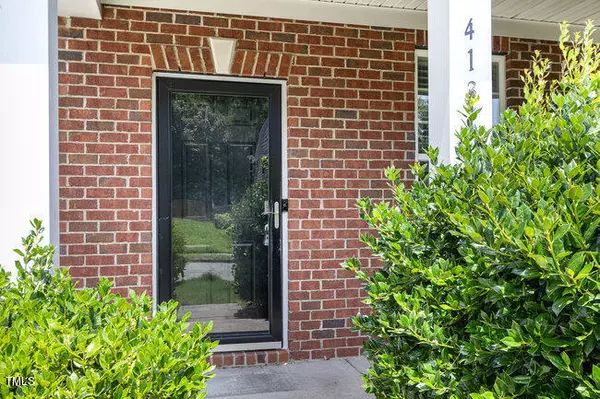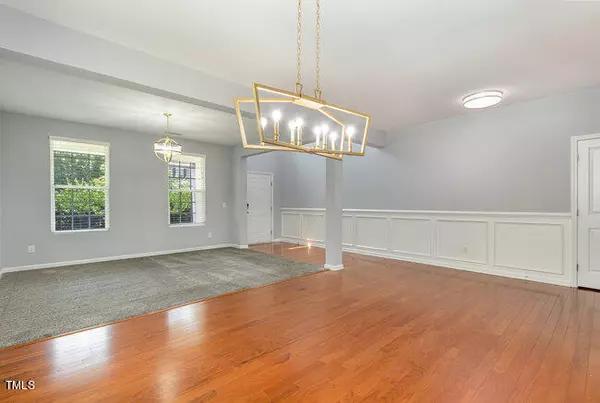Bought with Next Move Realty LLC
$479,250
$474,250
1.1%For more information regarding the value of a property, please contact us for a free consultation.
413 Glenview Lane Durham, NC 27703
4 Beds
3 Baths
3,163 SqFt
Key Details
Sold Price $479,250
Property Type Single Family Home
Sub Type Single Family Residence
Listing Status Sold
Purchase Type For Sale
Square Footage 3,163 sqft
Price per Sqft $151
Subdivision Ashton Hall
MLS Listing ID 10045032
Sold Date 11/15/24
Bedrooms 4
Full Baths 2
Half Baths 1
HOA Fees $65/mo
HOA Y/N Yes
Abv Grd Liv Area 3,163
Originating Board Triangle MLS
Year Built 2011
Annual Tax Amount $3,803
Lot Size 7,405 Sqft
Acres 0.17
Property Description
Elegant 4-Bedroom, 2.5-Bath Home in Prime Durham Location. This spacious home offers over 3,000 sq. ft. of living space, perfect for comfortable living and entertaining. Located in a desirable Durham neighborhood of Ashton Hall just off HWY 70, with easy access to 540 and 885, this property combines convenience with charm. Interior Features: Formal Rooms: Custom molding adds a touch of elegance to the front formal rooms, ideal for hosting guests. Kitchen: The updated kitchen is a chef's dream, featuring an island, granite countertops, a stylish tile backsplash, and modern gold accents. Versatile Office Space: An office off the living area provides the perfect spot for a study or workout room. Upstairs Layout: The second floor includes a loft area, a spacious master suite, and three additional guest bedrooms, offering plenty of space for everyone. Outdoor & Community Amenities: Private Backyard: The fenced-in backyard includes a gate leading to a natural area, providing privacy and a serene view. Community Perks: Enjoy access to a community pool, playground, and more, perfect for active living. This home offers a fantastic location and luxurious features, making it a must-see in Durham.
Location
State NC
County Durham
Community Pool
Direction Hwy 70 West. Follow Hwy 70 for 4 miles. Turn right onto Mineral Springs Road (becomes Sherron Road). Community is 1 mile on left. From Durham: I-85 North
Interior
Heating Central, Heat Pump
Cooling Central Air, Electric, Heat Pump
Flooring Carpet, Tile, Wood
Exterior
Garage Spaces 2.0
Community Features Pool
View Y/N Yes
Roof Type Shingle
Garage Yes
Private Pool No
Building
Faces Hwy 70 West. Follow Hwy 70 for 4 miles. Turn right onto Mineral Springs Road (becomes Sherron Road). Community is 1 mile on left. From Durham: I-85 North
Foundation Slab
Sewer Public Sewer
Water Public
Architectural Style Traditional
Structure Type Vinyl Siding
New Construction No
Schools
Elementary Schools Durham - Bethesda
Middle Schools Durham - Neal
High Schools Durham - Southern
Others
HOA Fee Include None
Tax ID 212930
Special Listing Condition Standard
Read Less
Want to know what your home might be worth? Contact us for a FREE valuation!

Our team is ready to help you sell your home for the highest possible price ASAP







