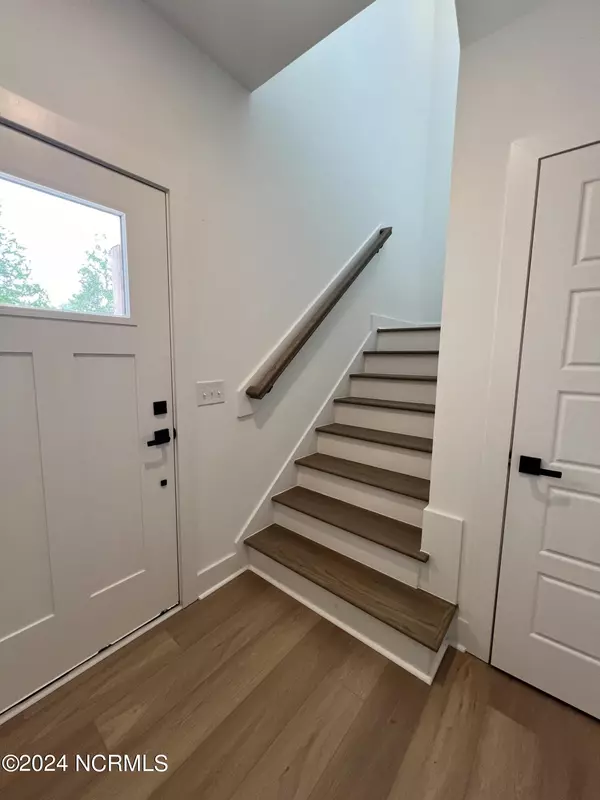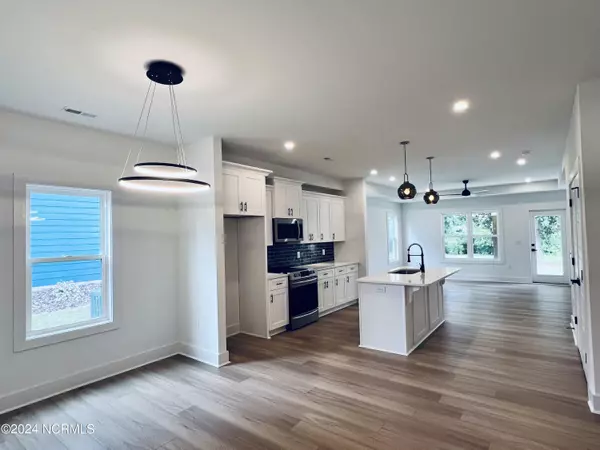$510,000
$525,000
2.9%For more information regarding the value of a property, please contact us for a free consultation.
780 Sheldon RD Southern Pines, NC 28387
4 Beds
3 Baths
2,105 SqFt
Key Details
Sold Price $510,000
Property Type Single Family Home
Sub Type Single Family Residence
Listing Status Sold
Purchase Type For Sale
Square Footage 2,105 sqft
Price per Sqft $242
Subdivision Southern Pines
MLS Listing ID 100465720
Sold Date 11/21/24
Style Wood Frame
Bedrooms 4
Full Baths 2
Half Baths 1
HOA Y/N No
Originating Board North Carolina Regional MLS
Year Built 2024
Lot Size 0.320 Acres
Acres 0.32
Lot Dimensions 55x264x55x264
Property Description
**Current concessions $15,000 towards closing costs with use of preferred lender**
Introducing the Jura by Ascot Homes - an inviting craftsman-style open floor plan home. The lower level showcases a spacious modern kitchen with a striking island, offering additional casual dining space. Connecting seamlessly is a generous dining area and family room, leading to an expansive owner's suite featuring a bathroom with dual sinks, a tiled walk-in shower and a substantial walk-in closet. Additional lower-level highlights include a half bathroom, a convenient laundry room, a large pantry, and a practical drop zone. Upstairs, a fabulous loft area leads to three additional bedrooms, with one boasting a large walk-in closet. The upper level also includes a full bathroom and a linen closet.
This charming home is situated on a generous lot, mere minutes from downtown Southern Pines. Revel in the serene views of the horse pasture from your front porch, or unwind beneath the shade of the stunning, mature magnolia tree in your backyard. This prime property is not part of an HOA.
Location
State NC
County Moore
Community Southern Pines
Zoning So PInes
Direction From Downtown Southern Pines. Head N on May St. turn R on Yadkin, turn R on Sheldon, home will be on your right.
Location Details Mainland
Rooms
Primary Bedroom Level Primary Living Area
Interior
Interior Features Mud Room, Kitchen Island, Master Downstairs, 9Ft+ Ceilings, Pantry, Walk-in Shower, Walk-In Closet(s)
Heating Electric, Heat Pump
Cooling Central Air
Exterior
Garage Gravel, Garage Door Opener, See Remarks, Shared Driveway
Garage Spaces 2.0
Waterfront No
Roof Type Architectural Shingle
Porch Covered, Patio, Porch
Building
Story 2
Entry Level Two
Foundation Slab
Sewer Septic On Site
Water Municipal Water
New Construction Yes
Schools
Elementary Schools Mcdeeds Creek
Middle Schools Crain'S Creek
High Schools Pinecrest
Others
Tax ID 20231013
Acceptable Financing Cash, Conventional, FHA, USDA Loan, VA Loan
Listing Terms Cash, Conventional, FHA, USDA Loan, VA Loan
Special Listing Condition None
Read Less
Want to know what your home might be worth? Contact us for a FREE valuation!

Our team is ready to help you sell your home for the highest possible price ASAP







