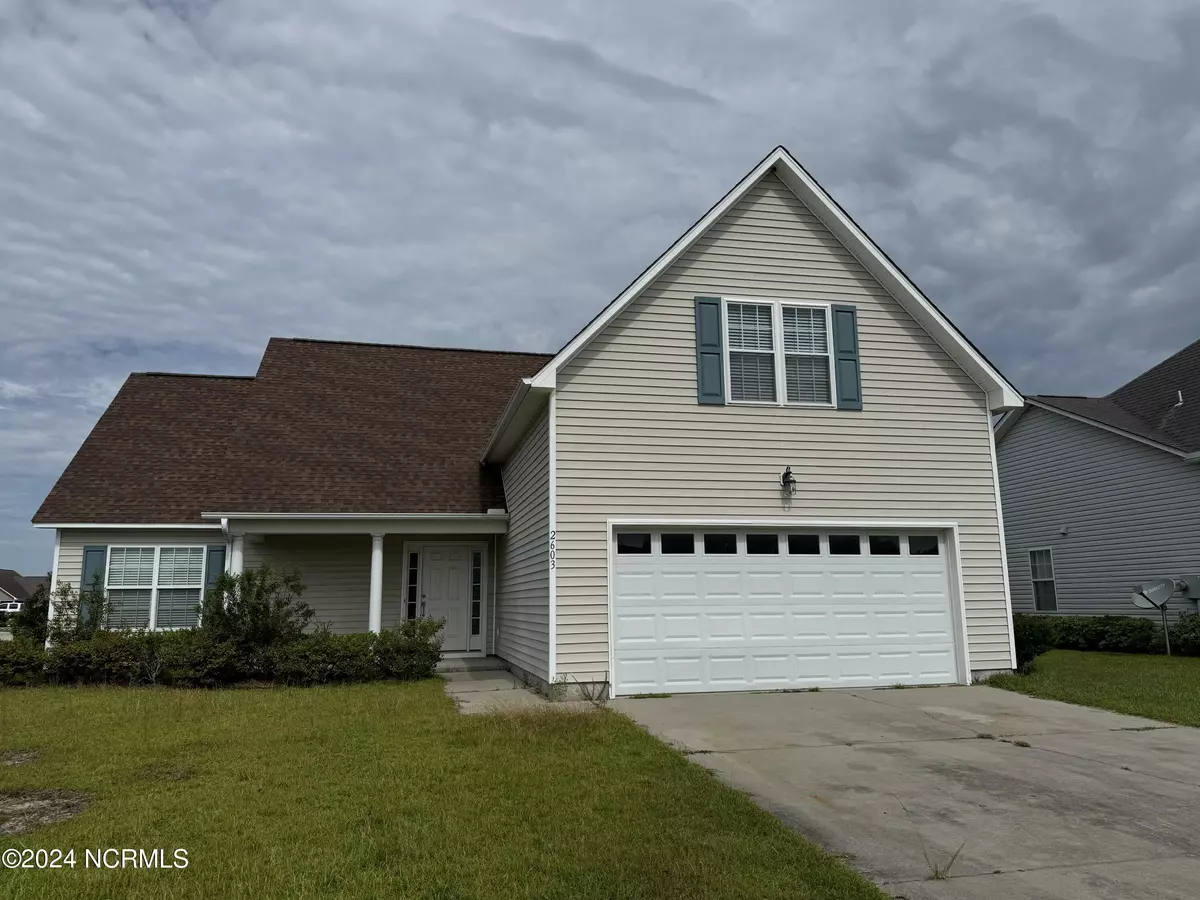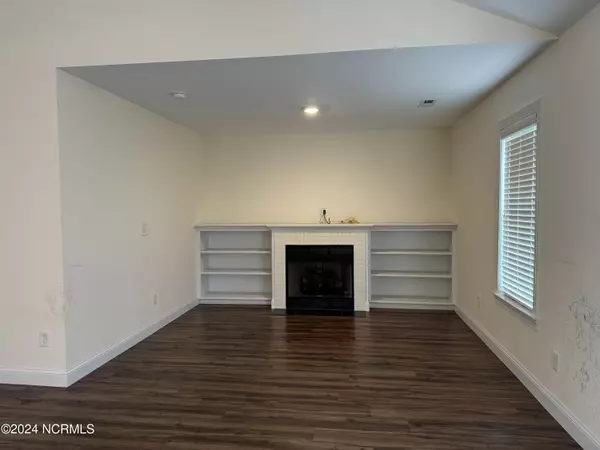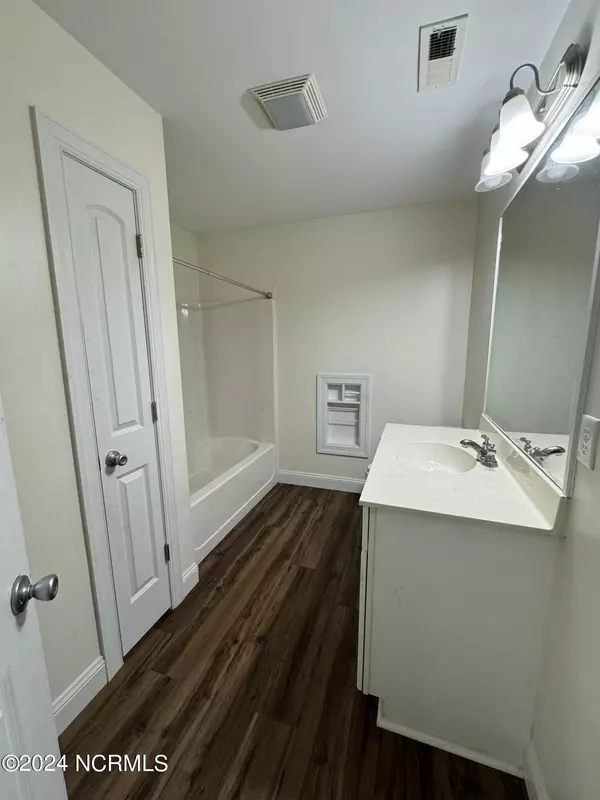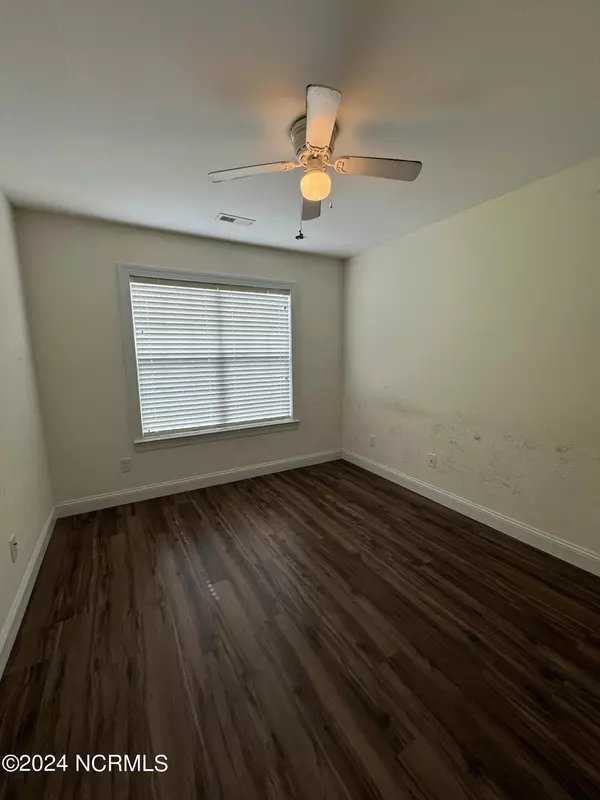$299,000
$299,900
0.3%For more information regarding the value of a property, please contact us for a free consultation.
2603 Bow Hunter DR Wilmington, NC 28411
3 Beds
2 Baths
1,568 SqFt
Key Details
Sold Price $299,000
Property Type Single Family Home
Sub Type Single Family Residence
Listing Status Sold
Purchase Type For Sale
Square Footage 1,568 sqft
Price per Sqft $190
Subdivision Courtney Pines
MLS Listing ID 100464588
Sold Date 12/09/24
Style Wood Frame
Bedrooms 3
Full Baths 2
HOA Fees $270
HOA Y/N Yes
Originating Board Hive MLS
Year Built 2010
Annual Tax Amount $1,270
Lot Size 10,759 Sqft
Acres 0.25
Lot Dimensions 74x115x82x141
Property Description
3 bedroom, 2 full bath home located in Courtney Pines. Corner lot with close proximity to bypass provides exceptionally convenient location. Ground floor features open living dining with galley style kitchen. Stainless appliances and living room with built ins as well as gas fireplace. Tucked away master has large walk in closet with attached bath featuring separate tub and stand up shower. Third bedroom is on second level (frog). Roll up your sleeves for a little TLC to make this home your own! Sale subject to NCGS Chapter 1, Article 29A - 10 day upset bid. 10 Day upset bid to begin upon the conclusion of any DD period.
Location
State NC
County New Hanover
Community Courtney Pines
Zoning R-15
Direction From bypass turn right on Torchwood. Right on Bow Hunter. Corner location.
Location Details Mainland
Rooms
Basement None
Primary Bedroom Level Primary Living Area
Interior
Interior Features Solid Surface, Master Downstairs, Vaulted Ceiling(s), Ceiling Fan(s), Pantry, Walk-in Shower, Eat-in Kitchen, Walk-In Closet(s)
Heating Heat Pump, Fireplace(s), Electric
Flooring LVT/LVP, Carpet, Tile, Vinyl
Fireplaces Type Gas Log
Fireplace Yes
Window Features Blinds
Exterior
Exterior Feature Gas Logs
Parking Features Off Street, Paved
Garage Spaces 2.0
Pool None
Roof Type Shingle
Porch Covered, Patio, Porch
Building
Lot Description Corner Lot
Story 2
Entry Level One and One Half,Two
Foundation Slab
Sewer Municipal Sewer
Water Municipal Water
Structure Type Gas Logs
New Construction No
Schools
Elementary Schools Murrayville
Middle Schools Trask
High Schools Laney
Others
Tax ID R03512-012-155-000
Acceptable Financing Cash, Conventional
Listing Terms Cash, Conventional
Special Listing Condition None
Read Less
Want to know what your home might be worth? Contact us for a FREE valuation!

Our team is ready to help you sell your home for the highest possible price ASAP






