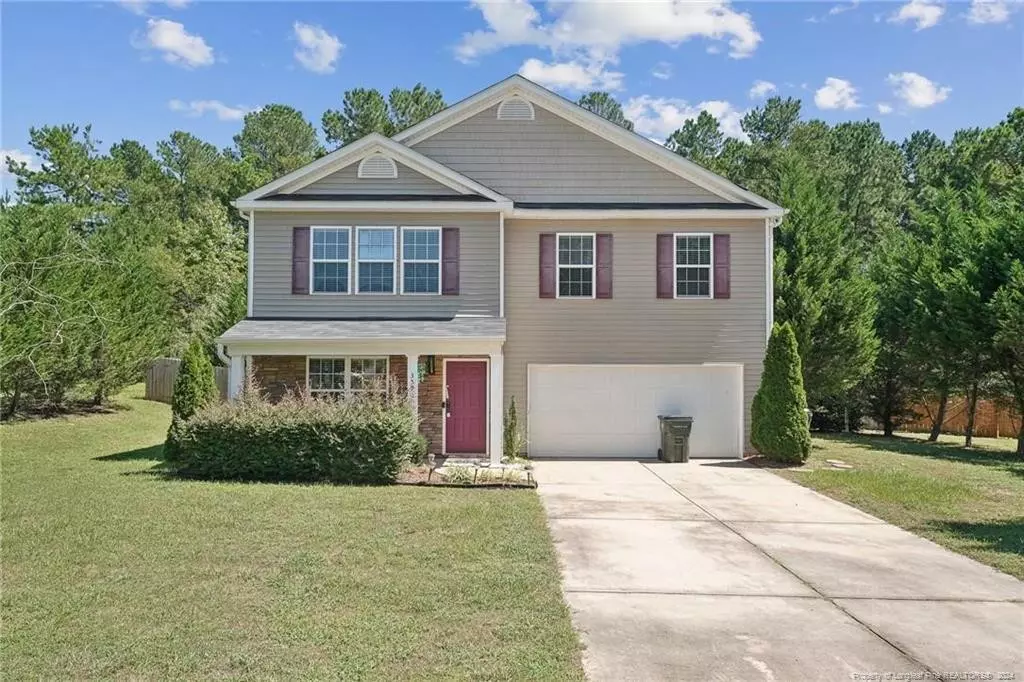$299,800
$299,800
For more information regarding the value of a property, please contact us for a free consultation.
359 Crane Way Bunnlevel, NC 28323
4 Beds
3 Baths
2,614 SqFt
Key Details
Sold Price $299,800
Property Type Single Family Home
Sub Type Single Family Residence
Listing Status Sold
Purchase Type For Sale
Square Footage 2,614 sqft
Price per Sqft $114
Subdivision Vandercroft Farms
MLS Listing ID LP733640
Sold Date 12/09/24
Bedrooms 4
Full Baths 2
Half Baths 1
HOA Fees $50/mo
HOA Y/N Yes
Abv Grd Liv Area 2,614
Originating Board Triangle MLS
Year Built 2015
Property Sub-Type Single Family Residence
Property Description
***BUYER TO RECEIVE A 1 YEAR HOME WARRANTY THROUGH FIRST AMERICAN WITH ACCEPTED OFFER*** This 2-story residence has tons of curb appeal and is nestled on a peaceful cul-de-sac lot in desirable Vandercroft Farms. Beautiful LVP flooring flows seamlessly throughout the open-concept living spaces creating a warm and inviting atmosphere. The front Sitting Room opens up to the Dining Room which is ideal for entertaining. The Kitchen features Granite counters, SS appliances, a center island, and ample cabinet/counter space for all your culinary essentials. Head upstairs to the oversized Primary Suite complete with a WIC, soaking tub, and walk-in shower. Three spacious secondary bedrooms and a versatile Loft provide endless possibilities for use as a playroom, home office, or additional living areas to suit your needs. Newly updated walk-in shower in the guest bathroom! Outside, the beautifully landscaped yard boasts privacy trees, creating a serene oasis for outdoor enjoyment and tranquility.
Location
State NC
County Harnett
Community Clubhouse, Curbs, Fitness Center, Pool
Zoning R10 - Residential Distric
Direction Use GPS
Interior
Interior Features Cathedral Ceiling(s), Ceiling Fan(s), Eat-in Kitchen, Entrance Foyer, Granite Counters, Kitchen Island, Open Floorplan, Separate Shower, Walk-In Closet(s), Walk-In Shower
Heating Heat Pump, Zoned
Flooring Carpet, Hardwood, Vinyl, Tile, Wood
Fireplaces Number 1
Fireplaces Type Gas Log
Fireplace Yes
Window Features Blinds,Insulated Windows,Window Treatments
Appliance Dishwasher, Disposal, Microwave, Refrigerator, Washer/Dryer
Laundry Inside, Main Level
Exterior
Exterior Feature Fenced Yard, Playground, Rain Gutters, Other
Garage Spaces 2.0
Fence Fenced, Privacy
Pool Community
Community Features Clubhouse, Curbs, Fitness Center, Pool
View Y/N Yes
Porch Patio
Garage Yes
Private Pool No
Building
Lot Description Cleared, Cul-De-Sac
Faces Use GPS
Foundation Slab
Structure Type Stone
New Construction No
Others
Tax ID 12054801001654
Special Listing Condition Standard
Read Less
Want to know what your home might be worth? Contact us for a FREE valuation!

Our team is ready to help you sell your home for the highest possible price ASAP


