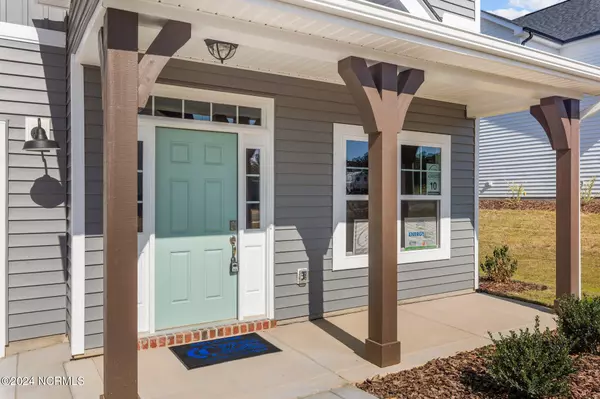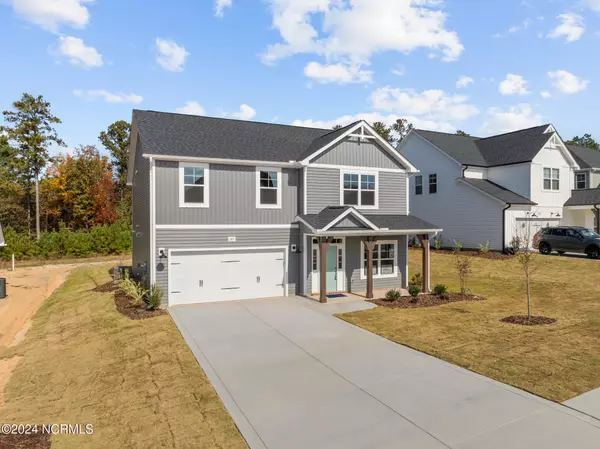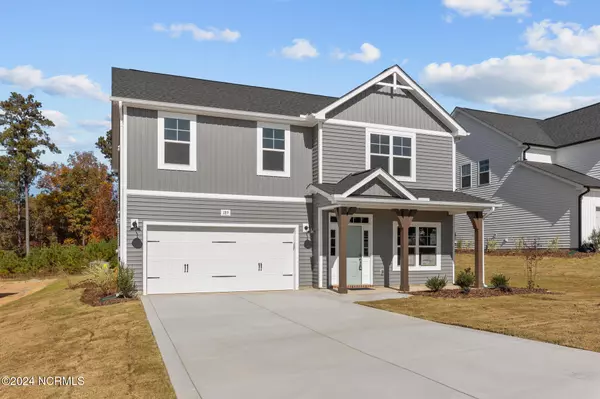$453,000
$450,000
0.7%For more information regarding the value of a property, please contact us for a free consultation.
189 Rough Ridge TRL #10 Aberdeen, NC 28315
4 Beds
3 Baths
2,642 SqFt
Key Details
Sold Price $453,000
Property Type Single Family Home
Sub Type Single Family Residence
Listing Status Sold
Purchase Type For Sale
Square Footage 2,642 sqft
Price per Sqft $171
Subdivision Bethesda Pines
MLS Listing ID 100427930
Sold Date 12/12/24
Style Wood Frame
Bedrooms 4
Full Baths 2
Half Baths 1
HOA Fees $395
HOA Y/N Yes
Originating Board Hive MLS
Year Built 2024
Lot Size 9,148 Sqft
Acres 0.21
Lot Dimensions 65x138x65x138
Property Description
The Magnolia.Flex room with full-lite french doors off of the foyer. Open Great Room features corner gas log fireplace with decorative mantle and granite surround in ''Absolute Black; Covered porch is easily accessible through sliding glass door in the great room. Kitchen with island and breakfast area, quartz countertops in ''Elegance'', subway tile backsplash in ''Desert Gray'' set in a herringbone pattern, white shaker cabinets with island cabinets painted in ''Dovetail'', sink with views to the backyard, and corner pantry; Stainless steel microwave, dishwasher, and gas range. Entry from the garage with coat closet and half-bathroom with a pedestal sink, oval mirror, and tile flooring. Formal Dining Room painted in Sherwin Williams ''Cityscape'' with coffered ceiling and craftsmen style wainscoting detail.
Staircase with painted wood balusters.
Primary Suite is located on second floor with tray ceiling and crown molding; Primary Bath with access to walk-in closet, dual sinks with quartz countertop in ''Simply White'', shaker cabinets in ''Smoke'' with center drawer stack, linen closet, walk-in tile shower, private water closet, and tile flooring. 3 additional bedrooms with access to a full hall bathroom with tub/shower combination with vanity, and lvp flooring; Two of the bedrooms feature walk-in closets!
Second-floor loft at the top of the stairs with access to laundry room with washer/dryer connections and LVP flooring. Durable luxury vinyl plank floors throughout the first floor.
Front door painted in Sherwin Williams ''Hazel'' with transom window and sidelights providing natural lighting in the foyer. Low maintenance vinyl siding with board and batten accents; Dimensional roof shingles. 2-car front-loading garage. Fiber Optic Internet service is available!
Energy Plus Certified with a 1-2-10-year builder in-house warranty.
Location
State NC
County Moore
Community Bethesda Pines
Zoning R-20
Direction US 1 S towards Aberdeen, Left on W Maple Ave, Straight onto Blue St, Left on Bethesda Ave, Left on Bethesda Rd, Right onto Rough Ridge Trail
Location Details Mainland
Rooms
Basement None
Primary Bedroom Level Non Primary Living Area
Interior
Interior Features Kitchen Island
Heating Electric, Heat Pump
Cooling Central Air
Flooring LVT/LVP, Carpet, Tile
Appliance Stove/Oven - Gas, Microwave - Built-In, Dishwasher
Laundry Hookup - Dryer, Washer Hookup
Exterior
Parking Features Paved
Garage Spaces 2.0
Utilities Available Natural Gas Connected
Roof Type Composition
Porch Covered, Patio
Building
Story 2
Entry Level Two
Foundation Slab
Sewer Municipal Sewer
Water Municipal Water
New Construction Yes
Schools
Elementary Schools Aberdeeen Elementary
Middle Schools Southern Middle
High Schools Pinecrest High
Others
Tax ID 20200549
Acceptable Financing Cash, Conventional, FHA, VA Loan
Listing Terms Cash, Conventional, FHA, VA Loan
Special Listing Condition None
Read Less
Want to know what your home might be worth? Contact us for a FREE valuation!

Our team is ready to help you sell your home for the highest possible price ASAP






