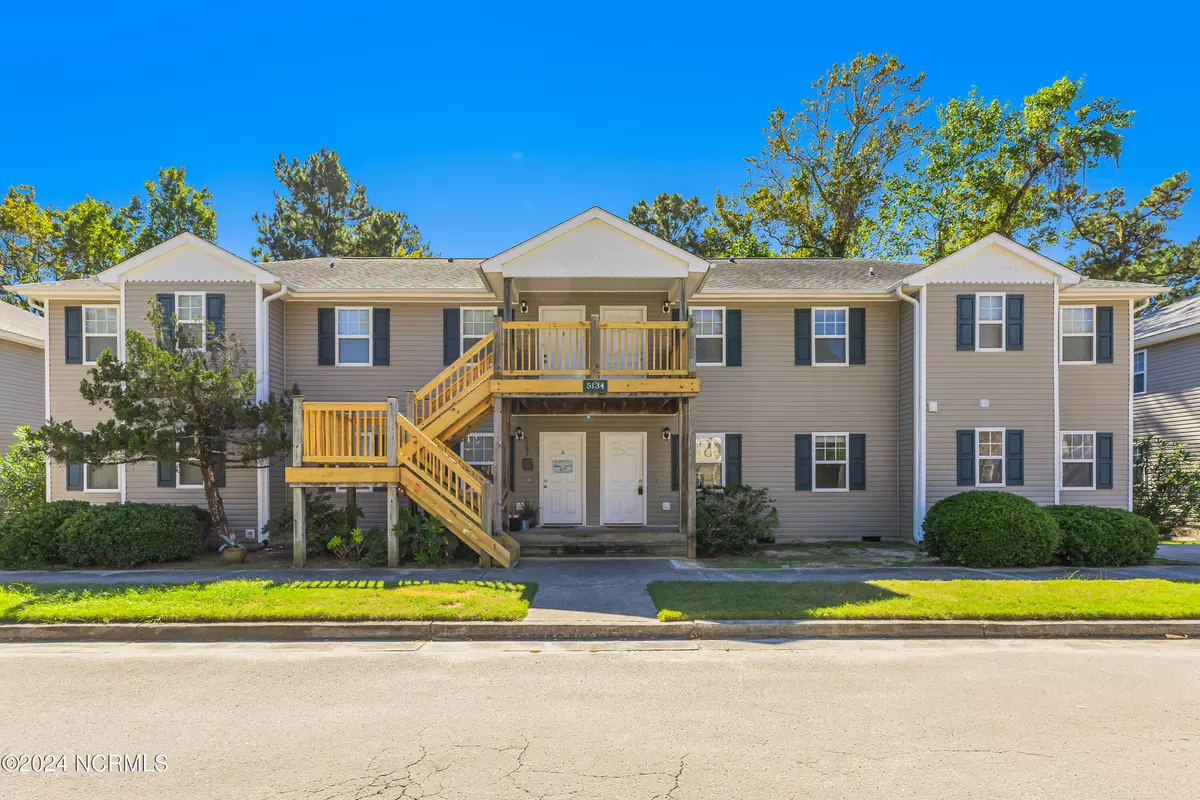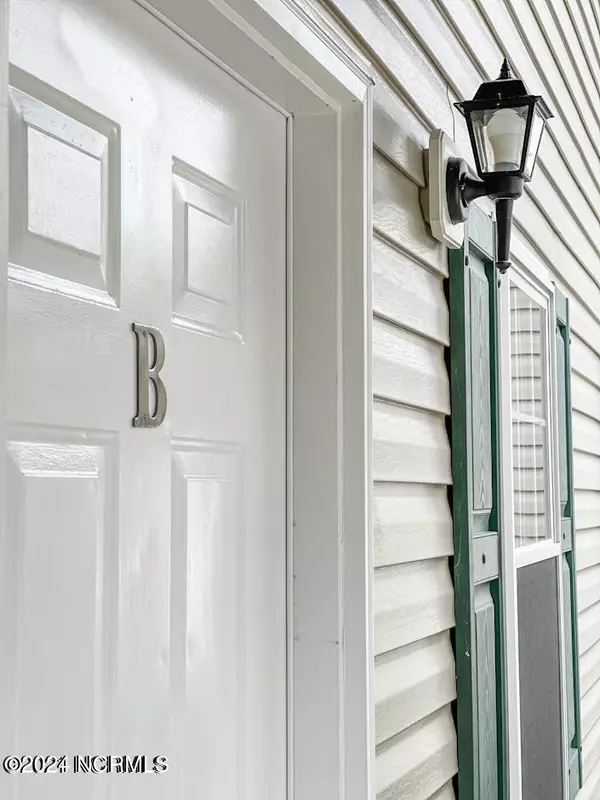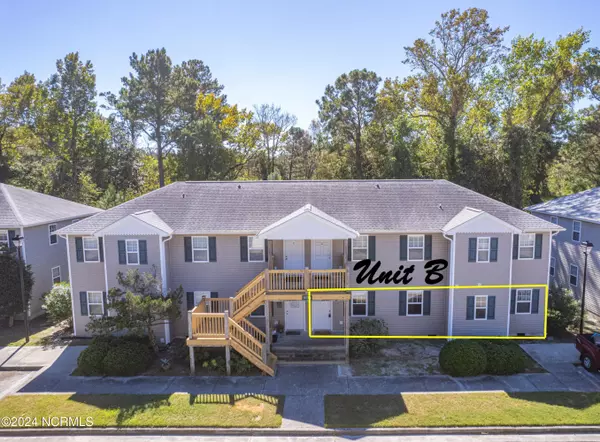$218,500
$225,000
2.9%For more information regarding the value of a property, please contact us for a free consultation.
5134 Greenville Loop RD #B Wilmington, NC 28409
3 Beds
2 Baths
1,104 SqFt
Key Details
Sold Price $218,500
Property Type Condo
Sub Type Condominium
Listing Status Sold
Purchase Type For Sale
Square Footage 1,104 sqft
Price per Sqft $197
Subdivision Tidal Oaks
MLS Listing ID 100471172
Sold Date 12/16/24
Style Wood Frame
Bedrooms 3
Full Baths 2
HOA Fees $3,180
HOA Y/N Yes
Originating Board Hive MLS
Year Built 1997
Lot Dimensions Condo
Property Sub-Type Condominium
Property Description
Rare opportunity to own this quaint 3 Bedrooms/2 Baths ground-floor unit at an affordable price point! Located conveniently off of Greenville Loop Rd, this easy living Tidal Oaks condo is only minutes from UNCW Campus and Wrightsville Beach. Situated in one of the most desireable buildings, enjoy quiet marsh views, from your back deck, ideal for relaxing or entertaining. There is also a sizable outdoor storage closet on the back deck for bikes and beach gear. Recently updated with new vinyl plank flooring, this condo is move-in-ready for anyone looking to downsize or have a second home investment. The Cross City Trail is expanding to Greenville Loop Rd., providing easy access to Wrightsville Beach and other destinations. This 15-mile off-road, multi-use trail connects various recreational, cultural, and educational spots in Wilmington. Come see this home today. Interior photos are virtually staged.
Location
State NC
County New Hanover
Community Tidal Oaks
Zoning MF-L
Direction On Oleander Drive, heading East, turn right onto Pine Grove Rd. Take a left onto Greenille Loop Rd then look for Tidal Oaks on the right a short distance past the gas station.
Location Details Mainland
Rooms
Basement Crawl Space, None
Primary Bedroom Level Primary Living Area
Interior
Interior Features Master Downstairs
Heating Electric, Forced Air, Heat Pump
Cooling Central Air
Fireplaces Type None
Fireplace No
Appliance Washer, Refrigerator, Dryer, Cooktop - Electric
Exterior
Exterior Feature None
Parking Features Parking Lot, Assigned, Lighted, Paved, Shared Driveway
Roof Type Shingle
Porch Covered, Deck
Building
Story 1
Entry Level One
Sewer Municipal Sewer
Water Municipal Water
Structure Type None
New Construction No
Schools
Elementary Schools Bradley Creek
Middle Schools Roland Grise
High Schools Hoggard
Others
Tax ID R06116-004-005-010
Acceptable Financing Cash, Conventional, FHA
Listing Terms Cash, Conventional, FHA
Special Listing Condition None
Read Less
Want to know what your home might be worth? Contact us for a FREE valuation!

Our team is ready to help you sell your home for the highest possible price ASAP






