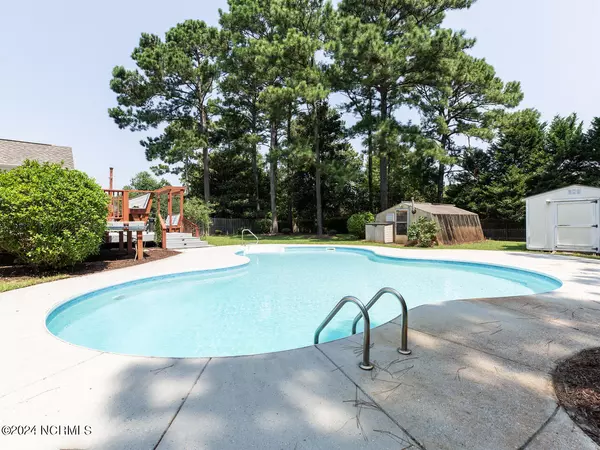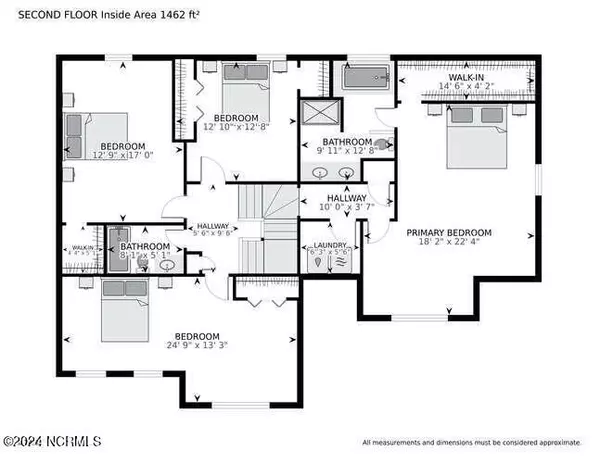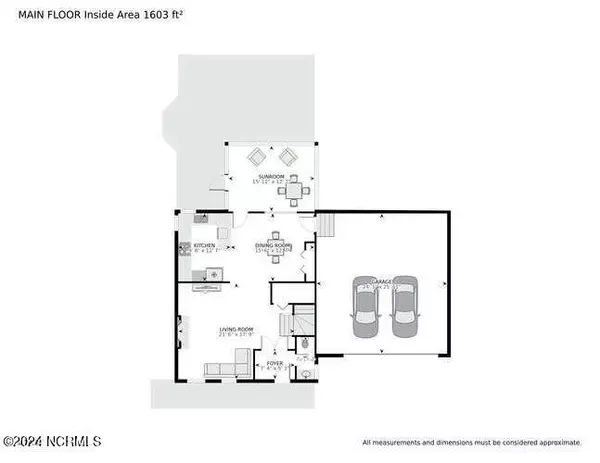$527,000
$549,999
4.2%For more information regarding the value of a property, please contact us for a free consultation.
717 Mallard Crossing DR Wilmington, NC 28409
4 Beds
3 Baths
2,355 SqFt
Key Details
Sold Price $527,000
Property Type Single Family Home
Sub Type Single Family Residence
Listing Status Sold
Purchase Type For Sale
Square Footage 2,355 sqft
Price per Sqft $223
Subdivision Greenbriar
MLS Listing ID 100454200
Sold Date 12/19/24
Style Wood Frame
Bedrooms 4
Full Baths 2
Half Baths 1
HOA Y/N No
Originating Board Hive MLS
Year Built 1994
Annual Tax Amount $1,782
Lot Size 0.450 Acres
Acres 0.45
Lot Dimensions 120 x 175 x 106 x 171
Property Description
This 4 bed, 2.5 bath home located in Greenbriar Subdivision with NO HOA has a beautiful backyard haven great for entertaining the whole family including your own Salt Water Built-In Swimming Pool, Jacuzzi, and fully wired green house.
This property features a Brand-New Luxury Kitchen,, 2 New Energy Efficient HVAC Systems, whole house water filtration system and there's even space to store your boat or RV. Enter from the front porch, through the French doors, into a large family room with gas fireplace.
Upstairs you will find 3 large bedrooms, and your master suite is large enough for an office or private morning work-out area, plus the convenience of a second-floor laundry room. The kitchen and dining area lead to a beautiful sunroom - the perfect spot to enjoy watching the kids play in the pool, reading, nature, and your morning cup of coffee.
This quiet neighborhood is just a short distance to Carolina Beach, schools, and close to shopping and restaurants.
Location
State NC
County New Hanover
Community Greenbriar
Zoning R-15
Direction South on College Road. Left on Greenbriar, Left on Billmark, Right on Wood Duck Circle, Left on Mallard Crossing. Home is on the Left
Location Details Mainland
Rooms
Other Rooms Pool House, Second Garage, Shed(s), Greenhouse, Storage, Workshop
Basement Crawl Space
Primary Bedroom Level Non Primary Living Area
Interior
Interior Features Kitchen Island, Hot Tub, Pantry, Walk-in Shower, Walk-In Closet(s)
Heating Fireplace(s), Electric, Forced Air, Heat Pump
Cooling Central Air
Flooring LVT/LVP, Laminate, Tile
Fireplaces Type Gas Log
Fireplace Yes
Appliance Water Softener, Stove/Oven - Electric, Refrigerator, Microwave - Built-In, Disposal, Dishwasher, Cooktop - Electric
Laundry In Hall, Inside
Exterior
Exterior Feature Gas Logs
Parking Features Additional Parking, Concrete, Off Street
Garage Spaces 2.0
Pool In Ground
Roof Type Architectural Shingle
Porch Open, Covered, Deck, Enclosed, Patio, Porch
Building
Story 2
Entry Level Two
Sewer Municipal Sewer
Water Municipal Water
Structure Type Gas Logs
New Construction No
Schools
Elementary Schools Bellamy
Middle Schools Myrtle Grove
High Schools Ashley
Others
Tax ID R07607-006-032-000
Acceptable Financing Cash, Conventional, FHA, VA Loan
Listing Terms Cash, Conventional, FHA, VA Loan
Special Listing Condition None
Read Less
Want to know what your home might be worth? Contact us for a FREE valuation!

Our team is ready to help you sell your home for the highest possible price ASAP






