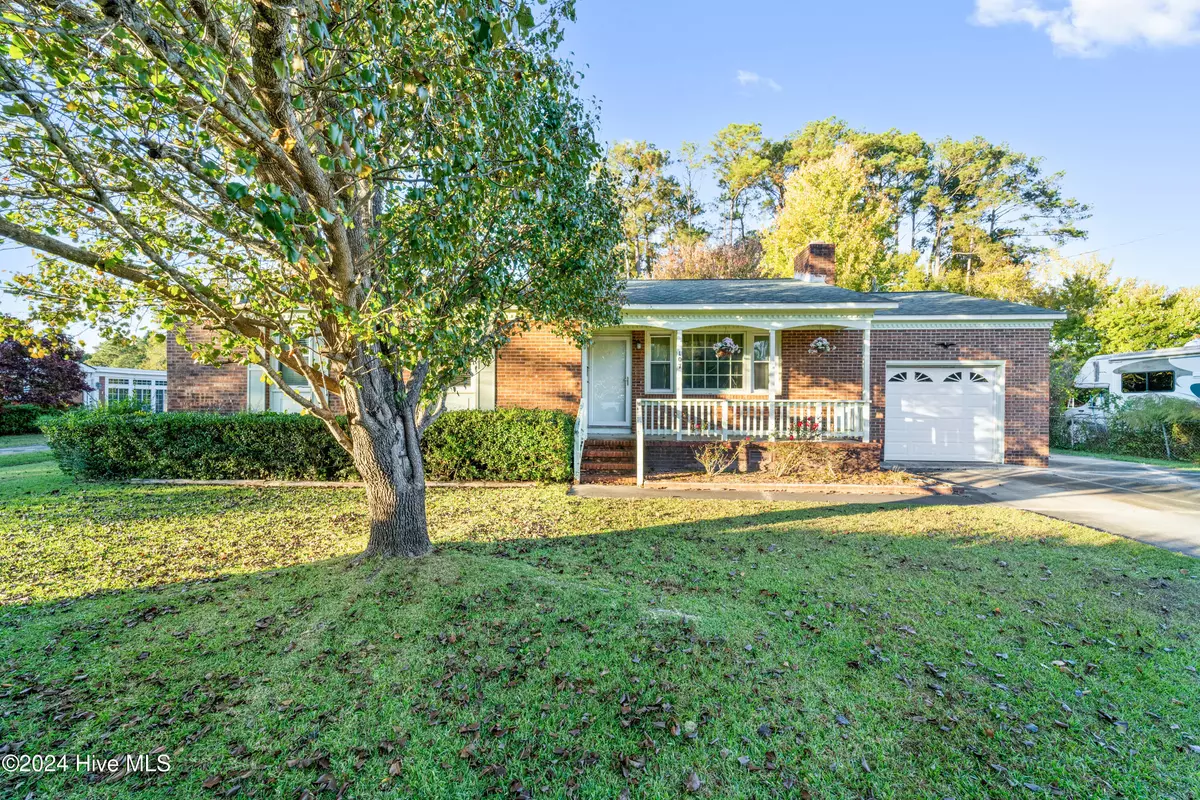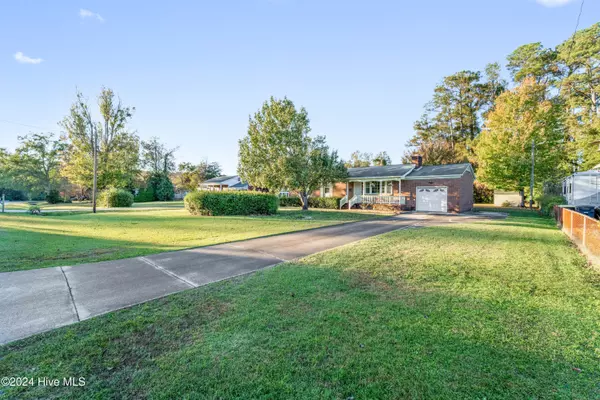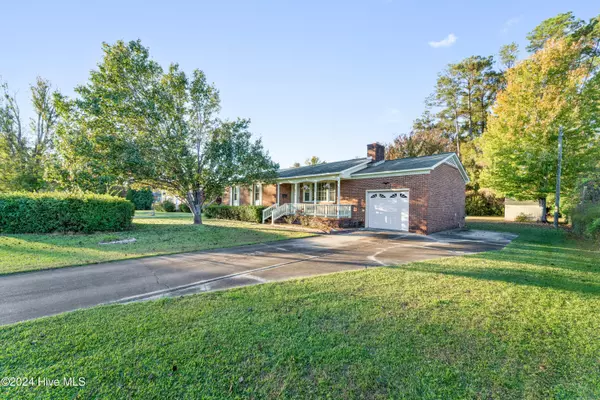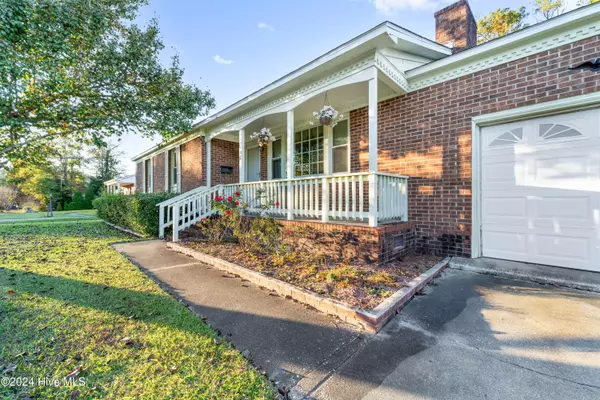$205,000
$214,900
4.6%For more information regarding the value of a property, please contact us for a free consultation.
107 Club LN Jacksonville, NC 28546
3 Beds
2 Baths
1,340 SqFt
Key Details
Sold Price $205,000
Property Type Single Family Home
Sub Type Single Family Residence
Listing Status Sold
Purchase Type For Sale
Square Footage 1,340 sqft
Price per Sqft $152
Subdivision Country Club Acres
MLS Listing ID 100476677
Sold Date 01/08/25
Style Wood Frame
Bedrooms 3
Full Baths 2
HOA Y/N No
Originating Board Hive MLS
Year Built 1964
Annual Tax Amount $2,049
Lot Size 0.459 Acres
Acres 0.46
Lot Dimensions 100x200x100x200
Property Description
Centrally located in the heart of Country Club Acres, this charming brick ranch offers classic character and modern updates. Featuring three bedrooms, two baths, and an attached garage, this home offers something for everyone. Step onto the welcoming covered front porch and into the spacious living room, complete with a stunning brick fireplace, ideal for cozy winter evenings. The kitchen boasts tasteful upgrades, including granite countertops, stainless steel appliances, and an open dining area that overlooks the expansive backyard. Nestled on nearly half an acre, the property includes a large deck, perfect for entertaining, and a detached shed for additional storage. Original hardwood floors, preserved under the carpet, add a touch of timeless charm. The rest of the home features three generously sized bedrooms, two full bathrooms, and a convenient pull-down attic for even more storage space. Don't miss this opportunity—schedule your private showing today!
Location
State NC
County Onslow
Community Country Club Acres
Zoning RSF-7
Direction From Hwy 17, Right onto Piney Green Rd, Right on Club Ln. House will be on your Right.
Location Details Mainland
Rooms
Other Rooms Shed(s)
Basement Crawl Space
Primary Bedroom Level Primary Living Area
Interior
Interior Features Ceiling Fan(s), Pantry, Walk-in Shower
Heating Electric, Heat Pump
Cooling Central Air
Flooring Carpet, Vinyl, Wood, See Remarks
Window Features Blinds
Appliance Wall Oven, Refrigerator, Dishwasher, Cooktop - Electric
Laundry Hookup - Dryer, In Garage, Washer Hookup
Exterior
Parking Features Paved
Garage Spaces 1.0
Roof Type Shingle
Porch Covered, Deck, Porch
Building
Story 1
Entry Level One
Sewer Municipal Sewer
Water Municipal Water
New Construction No
Schools
Elementary Schools Bell Fork
Middle Schools Hunters Creek
High Schools White Oak
Others
Tax ID 350b-53
Acceptable Financing Cash, Conventional, FHA, VA Loan
Listing Terms Cash, Conventional, FHA, VA Loan
Special Listing Condition None
Read Less
Want to know what your home might be worth? Contact us for a FREE valuation!

Our team is ready to help you sell your home for the highest possible price ASAP






