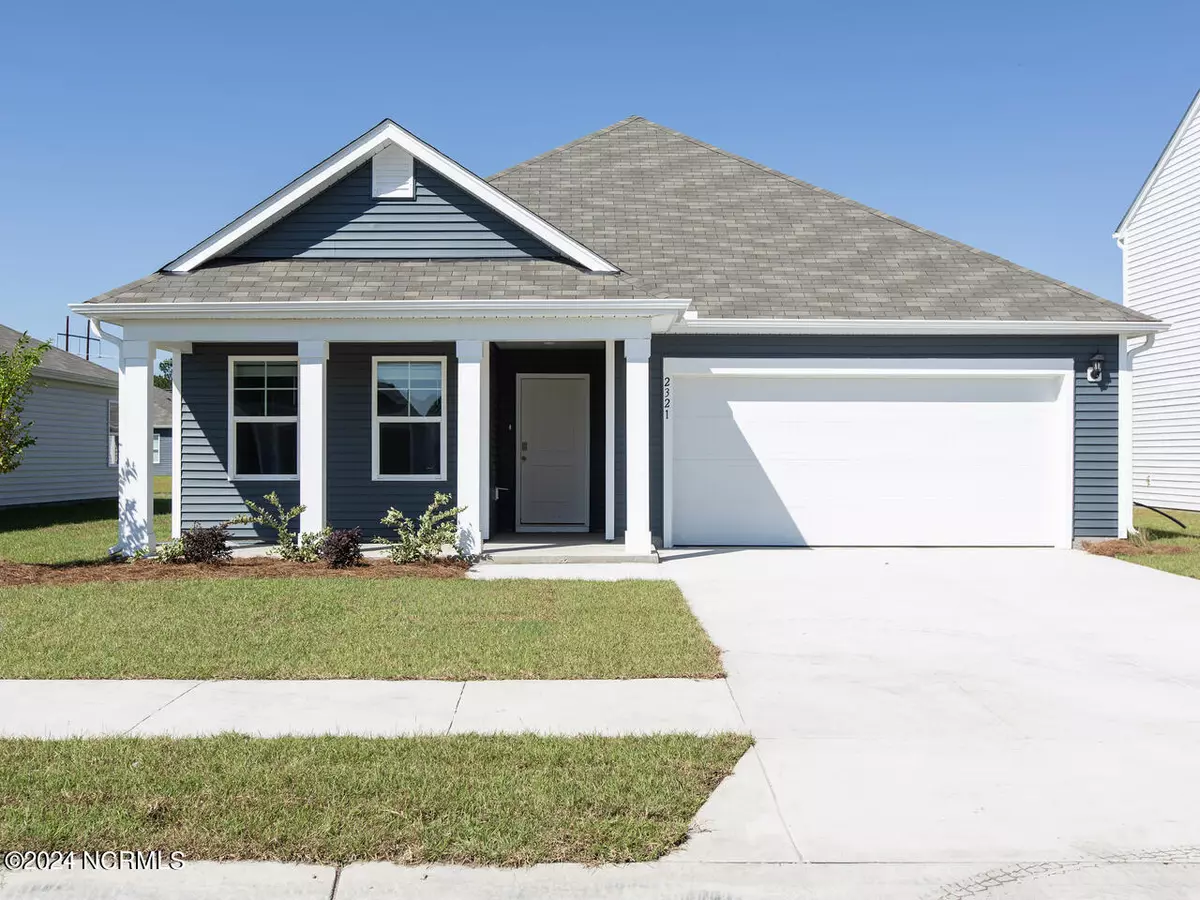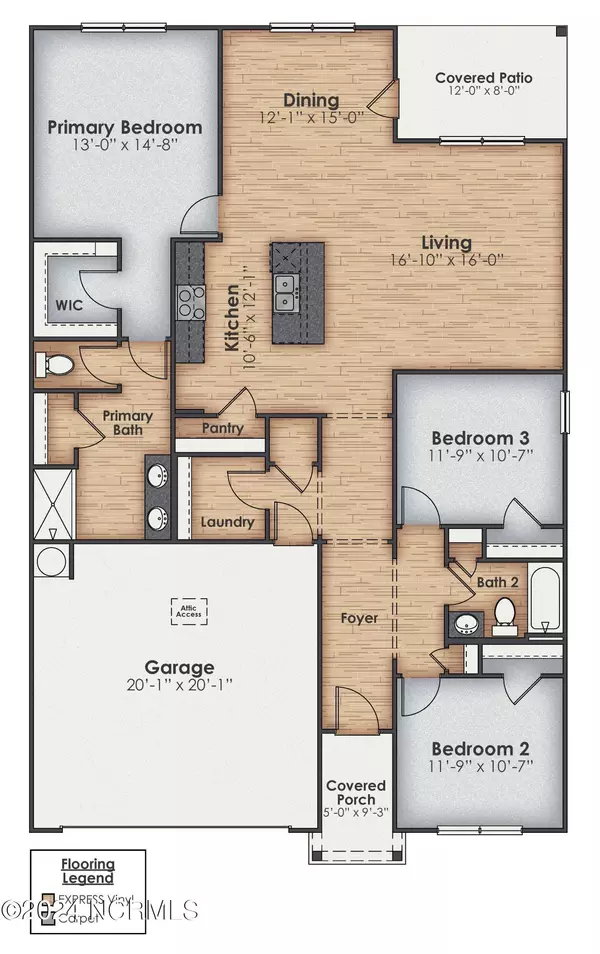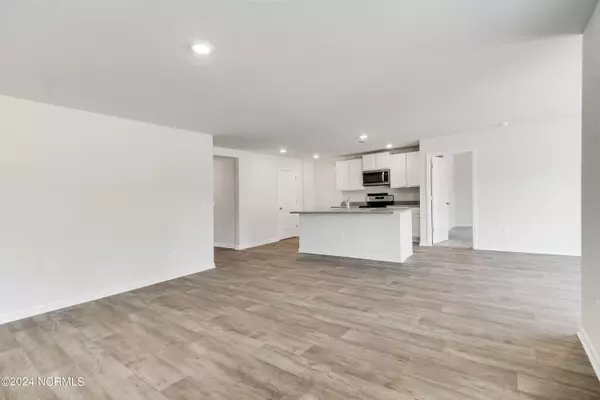$334,990
$339,990
1.5%For more information regarding the value of a property, please contact us for a free consultation.
1210 King Eider WAY #Lot 354 Winnabow, NC 28479
3 Beds
2 Baths
1,618 SqFt
Key Details
Sold Price $334,990
Property Type Single Family Home
Sub Type Single Family Residence
Listing Status Sold
Purchase Type For Sale
Square Footage 1,618 sqft
Price per Sqft $207
Subdivision Mallory Creek Plantation
MLS Listing ID 100457958
Sold Date 01/13/25
Style Wood Frame
Bedrooms 3
Full Baths 2
HOA Fees $1,020
HOA Y/N Yes
Originating Board Hive MLS
Year Built 2024
Lot Size 6,534 Sqft
Acres 0.15
Lot Dimensions See recorded plat
Property Sub-Type Single Family Residence
Property Description
Magnolia at Mallory Creek presents The Aria in the beautiful town of Leland, NC. It's a 3-bedroom, 2-bathroom home with 1,618 square feet of open living space. Its centerpiece is the showstopper kitchen, featuring a large island, stainless steel appliances, and a spacious pantry. This one-level floor plan is perfect for entertaining or relaxing in style. The Primary Suite offers a massive closet and a luxurious bathroom with a walk-in shower, linen closet, and dual vanity. With its open layout and sleek design, the Aria is ideal for anyone seeking comfort and modern features. Home Is Connected® Smart Home Technology is included in your new home and comes with an industry-leading suite of smart home products including touchscreen interface, video doorbell, front door light, z-wave t-stat, & door lock all controlled by included Alexa Pop and smartphone app with voice! The photos you see here are for illustration purposes only, interior and exterior features, options, colors and selections will vary from the homes as built.
Location
State NC
County Brunswick
Community Mallory Creek Plantation
Zoning R75
Direction Take Hwy 133 S in Leland ''River Rd'' for 4 miles. Turn right onto Mallory Creek Dr. Follow to Magnolia at Mallory Creek, take first right onto King Eider, Sales Model is on the left 1111 King Eider Way.
Location Details Mainland
Rooms
Basement None
Primary Bedroom Level Primary Living Area
Interior
Interior Features Foyer, Kitchen Island, Pantry, Walk-in Shower, Walk-In Closet(s)
Heating Heat Pump, Electric
Cooling Central Air
Flooring Carpet, Vinyl
Fireplaces Type None
Fireplace No
Appliance Stove/Oven - Electric, Microwave - Built-In, Disposal, Dishwasher
Laundry Inside
Exterior
Exterior Feature None
Parking Features Attached, Concrete
Garage Spaces 2.0
Pool None
Waterfront Description None
View Pond
Roof Type Shingle
Accessibility None
Porch Covered, Patio
Building
Story 1
Entry Level One
Foundation Slab
Sewer Municipal Sewer
Water Municipal Water
Structure Type None
New Construction Yes
Schools
Elementary Schools Town Creek
Middle Schools Town Creek
High Schools North Brunswick
Others
Tax ID 058ed054
Acceptable Financing Cash, Conventional, FHA, VA Loan
Listing Terms Cash, Conventional, FHA, VA Loan
Special Listing Condition None
Read Less
Want to know what your home might be worth? Contact us for a FREE valuation!

Our team is ready to help you sell your home for the highest possible price ASAP






