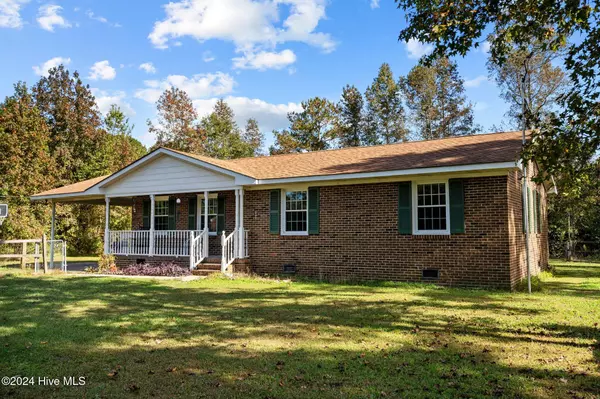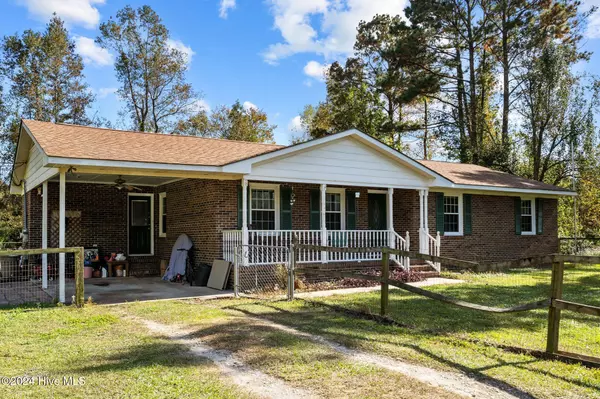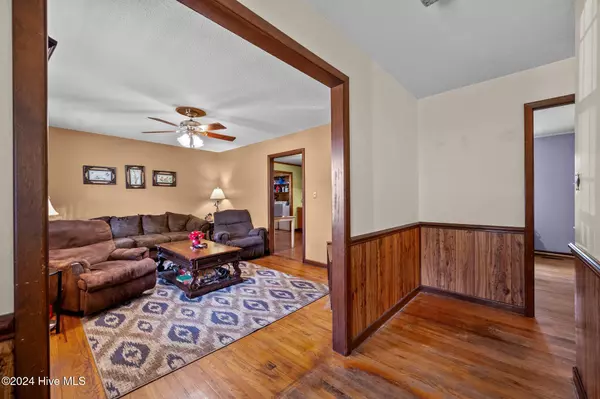$179,000
$182,000
1.6%For more information regarding the value of a property, please contact us for a free consultation.
457 Davis RD Richlands, NC 28574
3 Beds
2 Baths
1,397 SqFt
Key Details
Sold Price $179,000
Property Type Single Family Home
Sub Type Single Family Residence
Listing Status Sold
Purchase Type For Sale
Square Footage 1,397 sqft
Price per Sqft $128
Subdivision Not In Subdivision
MLS Listing ID 100473614
Sold Date 01/14/25
Style Wood Frame
Bedrooms 3
Full Baths 1
Half Baths 1
HOA Y/N No
Originating Board Hive MLS
Year Built 1972
Annual Tax Amount $685
Lot Size 0.510 Acres
Acres 0.51
Lot Dimensions 132x169x131x174
Property Description
***$5,000 allowance toward Buyer closing costs***Welcome to 457 Davis Road. If you are looking for quiet country living, look no further! This 3-bedroom brick charmer has so much to offer. Spend chilly fall nights snuggled up on your covered front porch overlooking the large fenced front yard. Stepping inside you will be greeted by the original hardwood floors that add to the charm of the home. Host family and friends in the formal dining room while creating delicious meals in the generously sized kitchen. Cozy up and unwind in the also generously sized living room off the kitchen. Down the hall you will find the three bedrooms and one and half bathrooms. The home sits on a spacious 1/2 acre parcel, providing ample space for whatever you desire. Please add this one to your list!
Location
State NC
County Onslow
Community Not In Subdivision
Zoning RA
Direction Take 258 to Blue Creek Road. Turn left on Blue Creek Road and then take a right on Ben Williams. Follow Ben Williams to Davis Road and turn left. Home will be on the left.
Location Details Mainland
Rooms
Other Rooms Shed(s)
Basement Crawl Space, None
Primary Bedroom Level Primary Living Area
Interior
Interior Features Master Downstairs, Ceiling Fan(s)
Heating Heat Pump
Cooling Central Air
Flooring Tile, Wood
Fireplaces Type None
Fireplace No
Window Features Blinds
Appliance Vent Hood, Stove/Oven - Electric
Laundry Inside
Exterior
Parking Features Covered
Carport Spaces 1
Pool None
Roof Type Shingle
Porch Covered, Porch
Building
Story 1
Entry Level One
Sewer Septic On Site
Water Municipal Water
New Construction No
Schools
Elementary Schools Meadow View
Middle Schools Southwest
High Schools Southwest
Others
Tax ID 005918
Acceptable Financing Cash, Conventional, FHA, USDA Loan, VA Loan
Listing Terms Cash, Conventional, FHA, USDA Loan, VA Loan
Special Listing Condition None
Read Less
Want to know what your home might be worth? Contact us for a FREE valuation!

Our team is ready to help you sell your home for the highest possible price ASAP






