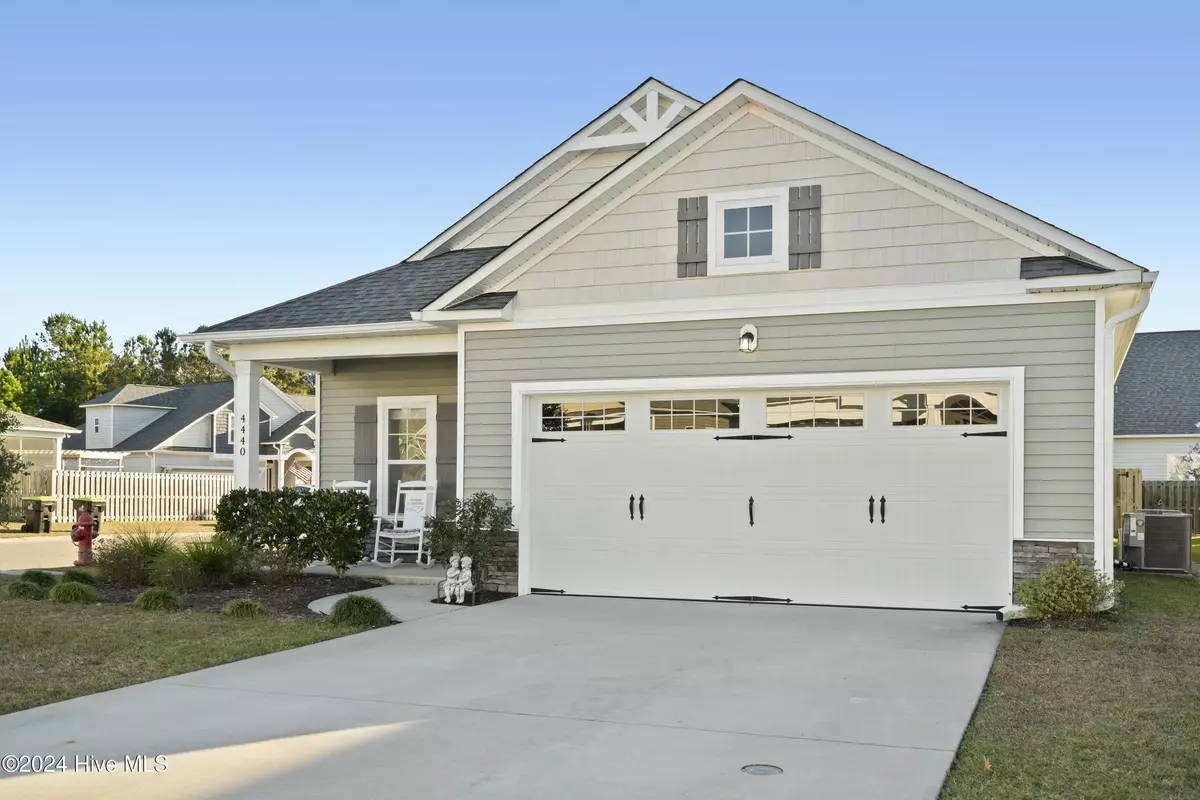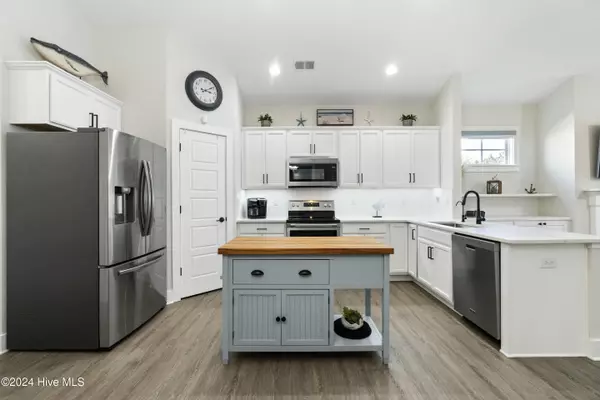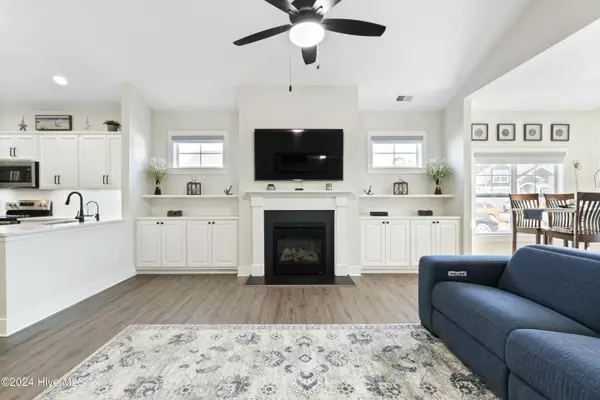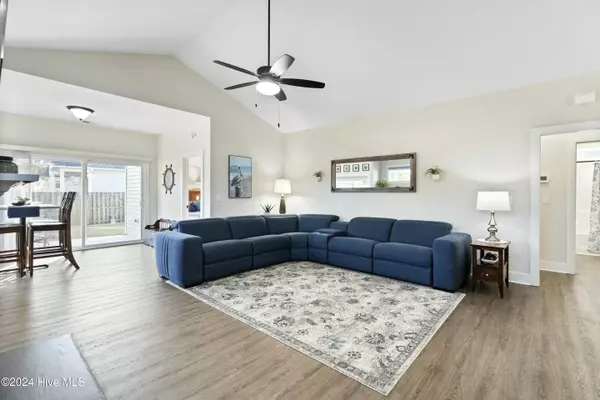$390,000
$385,000
1.3%For more information regarding the value of a property, please contact us for a free consultation.
4440 Huntsman CT Castle Hayne, NC 28429
3 Beds
2 Baths
1,675 SqFt
Key Details
Sold Price $390,000
Property Type Single Family Home
Sub Type Single Family Residence
Listing Status Sold
Purchase Type For Sale
Square Footage 1,675 sqft
Price per Sqft $232
Subdivision Parsons Mill
MLS Listing ID 100478552
Sold Date 01/14/25
Style Wood Frame
Bedrooms 3
Full Baths 2
HOA Fees $1,020
HOA Y/N Yes
Originating Board Hive MLS
Year Built 2020
Annual Tax Amount $1,311
Lot Size 5,663 Sqft
Acres 0.13
Lot Dimensions 45x114x48x120
Property Description
This meticulously maintained home, built by SECOF Builders, offers a bright, airy atmosphere and thoughtful design elements throughout. The living room features vaulted ceilings and custom built-ins next to the fireplace, creating a welcoming focal point. The kitchen, with soft-close cabinetry, quartz countertops, reverse osmosis filtration, and under-cabinet lighting, make it both stylish and functional.
The oversized primary shower and LVP flooring throughout enhance the home's modern, minimalist aesthetic, complemented by sleek black hardware and fixtures.
In the garage, enjoy epoxy flooring, generous storage space in the floored attic, and a new electrical panel ready for a generator. The exterior includes low-maintenance landscaping, French drains, gutters, and charming patio lighting.
This home is a true gem and a must-see!
Location
State NC
County New Hanover
Community Parsons Mill
Zoning R10
Direction From N College Rd, turn into Parsons Mill on Huntsman Ct. Home is on your left at the corner of Parsons Mill Dr and Huntsman Ct.
Location Details Mainland
Rooms
Basement None
Primary Bedroom Level Primary Living Area
Interior
Interior Features Foyer, Generator Plug, Bookcases, Master Downstairs, 9Ft+ Ceilings, Vaulted Ceiling(s), Ceiling Fan(s), Pantry, Walk-in Shower, Walk-In Closet(s)
Heating Heat Pump, Fireplace(s), Electric, Forced Air
Cooling Central Air
Flooring LVT/LVP
Window Features Blinds
Appliance Stove/Oven - Electric, Microwave - Built-In, Dishwasher
Laundry Hookup - Dryer, Washer Hookup, Inside
Exterior
Exterior Feature Gas Logs
Parking Features Additional Parking, Concrete
Garage Spaces 2.0
Waterfront Description None
Roof Type Architectural Shingle
Accessibility None
Porch Covered, Patio, Porch
Building
Lot Description Corner Lot
Story 1
Entry Level One
Foundation Slab
Sewer Municipal Sewer
Water Municipal Water
Structure Type Gas Logs
New Construction No
Schools
Elementary Schools Castle Hayne
Middle Schools Holly Shelter
High Schools Laney
Others
Tax ID R01800-007-212-000
Acceptable Financing Cash, Conventional, FHA, USDA Loan, VA Loan
Listing Terms Cash, Conventional, FHA, USDA Loan, VA Loan
Special Listing Condition None
Read Less
Want to know what your home might be worth? Contact us for a FREE valuation!

Our team is ready to help you sell your home for the highest possible price ASAP






