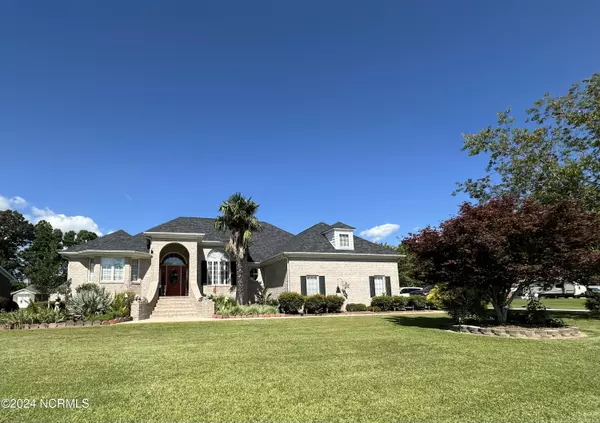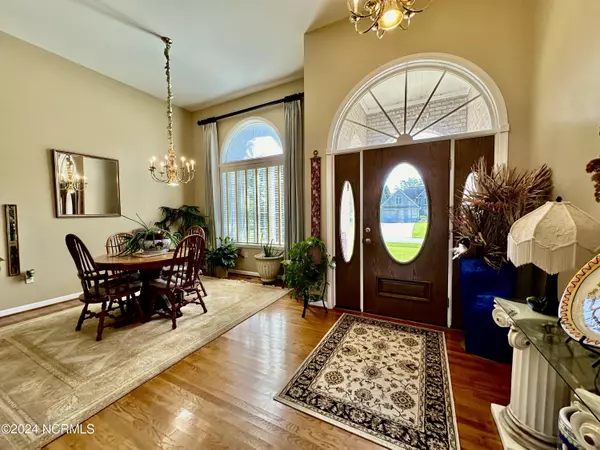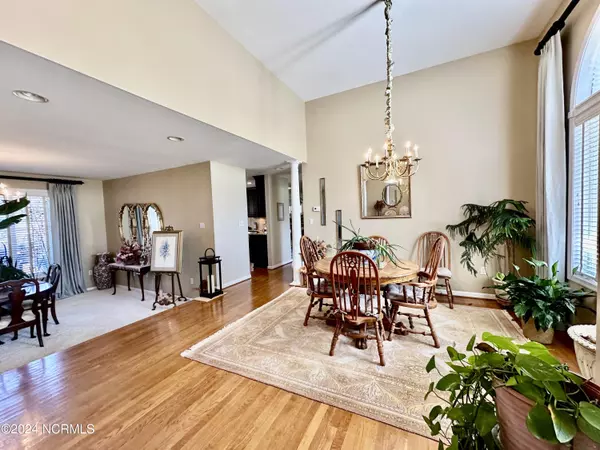$563,749
$600,000
6.0%For more information regarding the value of a property, please contact us for a free consultation.
108 River DR Hertford, NC 27944
4 Beds
3 Baths
3,236 SqFt
Key Details
Sold Price $563,749
Property Type Single Family Home
Sub Type Single Family Residence
Listing Status Sold
Purchase Type For Sale
Square Footage 3,236 sqft
Price per Sqft $174
Subdivision River Croft
MLS Listing ID 100466206
Sold Date 01/15/25
Style Wood Frame
Bedrooms 4
Full Baths 3
HOA Y/N No
Originating Board Hive MLS
Year Built 1998
Lot Size 0.460 Acres
Acres 0.46
Lot Dimensions 117x200x103x196
Property Sub-Type Single Family Residence
Property Description
This elegant home is filled with natural light. Spacious yet cozy. You will love the impressive kitchen w warm cherry cabinets, granite counters & wine cooler. Relax in the primary floor living room, second floor den or the separate flex room w balcony overlooking the large deck & yard. 1st floor owners ensuite w access to the deck, dual walk-in closets, jet tub & walk-in shower. Enjoy the views of the river from your generously sized corner lot. Recently updated roof & deck (Spring 2024), HVACs new in 2015. The aesthetic appeal of the exterior is enhanced w lighting. No HOA in the River Croft neighborhood on the Perquimans River. Boat ramp is close by. Generac generator conveys.
Storage building for yard equipment. Seller & Broker are related.
Location
State NC
County Perquimans
Community River Croft
Zoning R
Direction Hwy 17 to Croft Dr. Property on corner of Croft & River Dr
Location Details Mainland
Rooms
Other Rooms Storage
Basement Crawl Space
Primary Bedroom Level Primary Living Area
Interior
Interior Features Bookcases, Master Downstairs, Vaulted Ceiling(s), Ceiling Fan(s), Walk-in Shower, Walk-In Closet(s)
Heating Heat Pump, Electric, Zoned
Cooling Central Air, Zoned
Flooring Carpet, Tile, Wood
Appliance Wall Oven, Refrigerator, Microwave - Built-In, Dishwasher, Cooktop - Electric
Laundry Inside
Exterior
Parking Features Concrete, Off Street
Garage Spaces 2.0
View See Remarks, River, Water
Roof Type Architectural Shingle
Porch Deck, Porch
Building
Lot Description Corner Lot
Story 2
Entry Level One and One Half
Sewer Municipal Sewer
Water Municipal Water
New Construction No
Schools
Elementary Schools Perquimans Central/Hertford Grammar
Middle Schools Perquimans County Middle School
High Schools Perquimans County High School
Others
Tax ID 5-D051-0016-Rc
Acceptable Financing Cash, Conventional
Listing Terms Cash, Conventional
Special Listing Condition None
Read Less
Want to know what your home might be worth? Contact us for a FREE valuation!

Our team is ready to help you sell your home for the highest possible price ASAP






