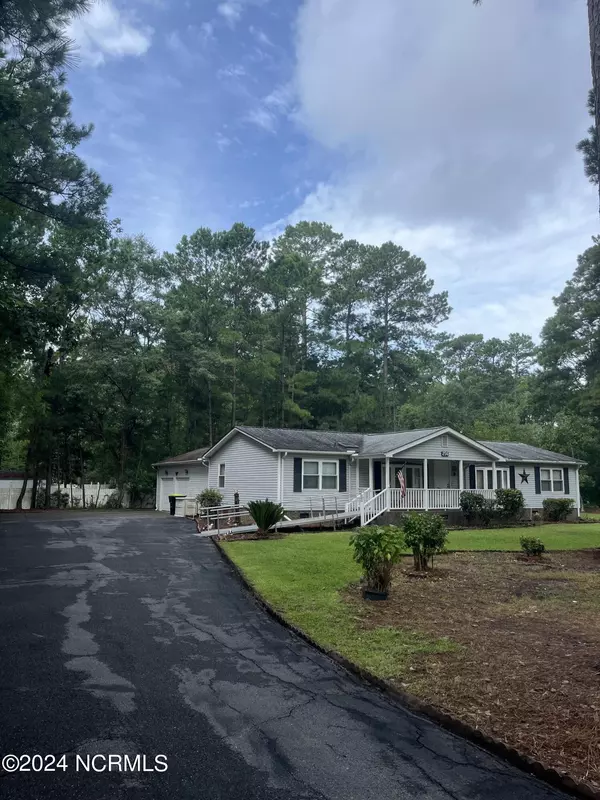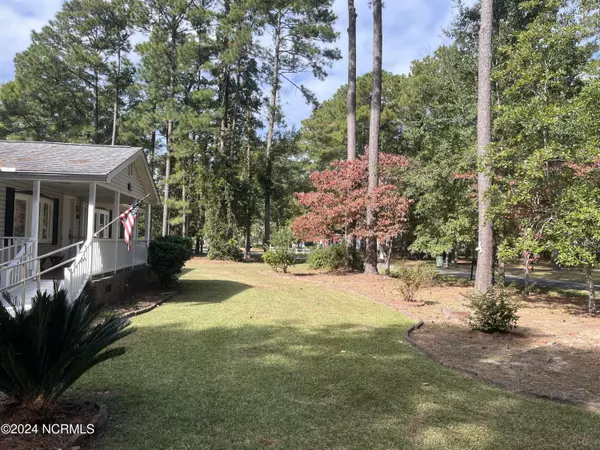$215,000
$229,000
6.1%For more information regarding the value of a property, please contact us for a free consultation.
256 Ocean Forest DR NW Calabash, NC 28467
3 Beds
2 Baths
1,560 SqFt
Key Details
Sold Price $215,000
Property Type Manufactured Home
Sub Type Manufactured Home
Listing Status Sold
Purchase Type For Sale
Square Footage 1,560 sqft
Price per Sqft $137
Subdivision Ocean Forest
MLS Listing ID 100458022
Sold Date 01/17/25
Style Steel Frame,Wood Frame
Bedrooms 3
Full Baths 2
HOA Fees $250
HOA Y/N Yes
Originating Board Hive MLS
Year Built 1989
Annual Tax Amount $930
Lot Size 0.330 Acres
Acres 0.33
Lot Dimensions 132x156x116x113
Property Description
Nestled 0n a large lot, in an established neighborhood, a 3/2 home w/foyer entrance, open floor plan, separate family room, utility room, desk/work area in kitchen, sun room, laundry room, lots of large closet storage, A Rocking Chair Front Porch !, Oversized 2 car garage, and a large storage shed-a must see! Stellar location, established neighborhood, close to medical, shopping, restaurants, beach, and much more! This home has been given much love over the years and is waiting for a new owner to make it their own. Very low yearly Assoc. fee.
Location
State NC
County Brunswick
Community Ocean Forest
Zoning Residential
Direction Calabash Rd. NW to RT. on N. Forest Ln. NW turns into Ridgewood, then onto Ocean Forest Dr. NW
Location Details Mainland
Rooms
Other Rooms Shed(s)
Basement Crawl Space, None
Primary Bedroom Level Primary Living Area
Interior
Interior Features Mud Room, Solid Surface, Kitchen Island, Master Downstairs, Ceiling Fan(s), Furnished, Skylights, Walk-in Shower
Heating Heat Pump, Fireplace Insert, Electric
Cooling Central Air
Flooring Carpet, Laminate, Vinyl
Fireplaces Type None, Gas Log
Fireplace No
Window Features Blinds
Appliance Stove/Oven - Electric, Refrigerator, Dishwasher
Laundry Inside
Exterior
Parking Features Attached, Additional Parking, Off Street, Paved
Garage Spaces 2.0
Roof Type Shingle
Accessibility Accessible Approach with Ramp
Porch Enclosed, Screened
Building
Lot Description Level
Story 1
Entry Level One
Foundation Brick/Mortar, Block, Permanent, Other, Raised
Sewer Septic On Site
Water Well
New Construction No
Schools
Elementary Schools Jessie Mae Monroe Elementary
Middle Schools Shallotte Middle
High Schools West Brunswick
Others
Tax ID 2402d072
Acceptable Financing Cash, Conventional, FHA
Listing Terms Cash, Conventional, FHA
Special Listing Condition None
Read Less
Want to know what your home might be worth? Contact us for a FREE valuation!

Our team is ready to help you sell your home for the highest possible price ASAP






