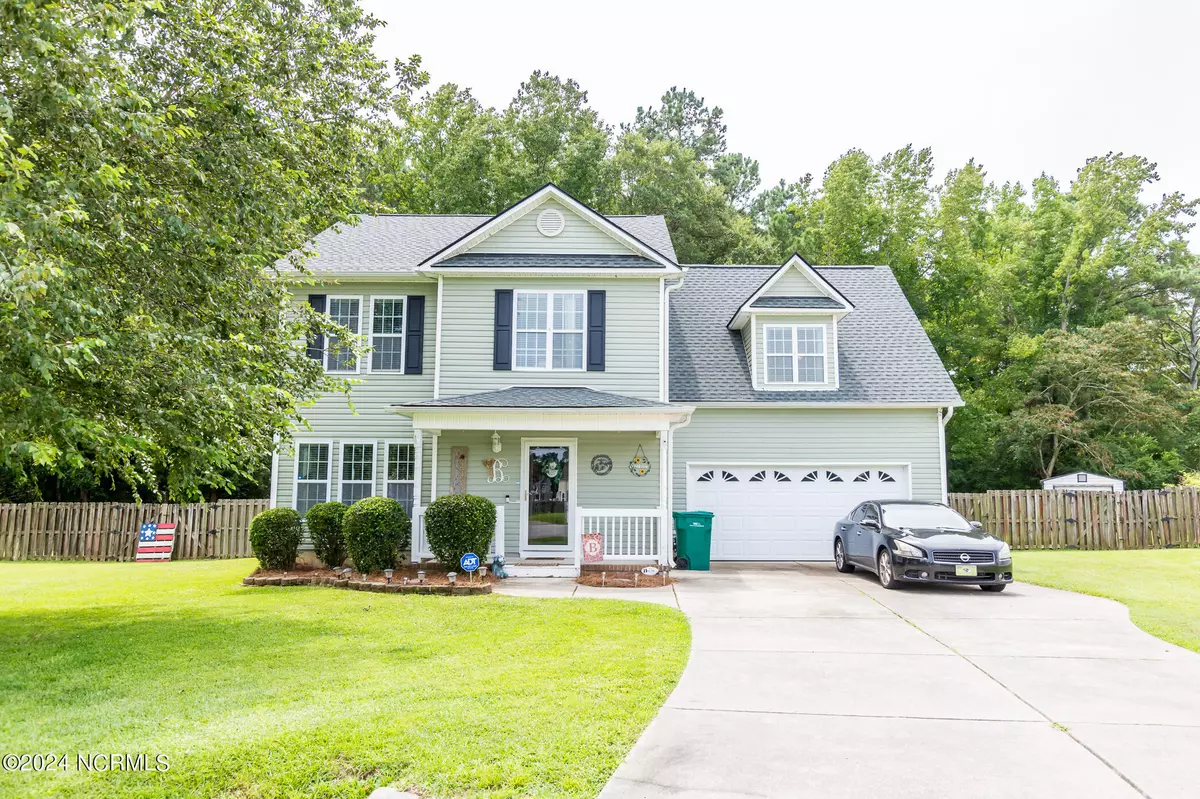$299,000
$310,000
3.5%For more information regarding the value of a property, please contact us for a free consultation.
201 Bright Leaf LN Jacksonville, NC 28540
3 Beds
3 Baths
2,091 SqFt
Key Details
Sold Price $299,000
Property Type Single Family Home
Sub Type Single Family Residence
Listing Status Sold
Purchase Type For Sale
Square Footage 2,091 sqft
Price per Sqft $142
Subdivision Harvest Ridge
MLS Listing ID 100461966
Sold Date 02/26/25
Style Wood Frame
Bedrooms 3
Full Baths 2
Half Baths 1
HOA Y/N No
Year Built 2006
Lot Size 0.370 Acres
Acres 0.37
Lot Dimensions 208.8x190.34x49.19x143.1
Property Sub-Type Single Family Residence
Source Hive MLS
Property Description
Seller offers $5000 use as you choose to Buyer. This stunning two-story home is situated on a cul-de-sac, conveniently located on the outskirts of Jacksonville with easy access to the bypass, providing a smooth commute within the city. Step through the front door into a spacious and inviting living room featuring a gas log fireplace. The dining room, positioned between the living room and kitchen, boasts natural hardwood floors and a large bay window overlooking the secluded backyard. Upstairs, an extra-large bonus room awaits, perfect for a recreational space. Start your day with a cup of coffee on the oversized deck offering a serene, wooded view. Don't miss the chance to own this beautiful home; you won't be disappointed! 2020 new water heater, 2022 septic tank drained plus new control system, 2023 New HVAC, 2024 new top of line hurricane Roof with Warranty, 2024 new kitchen floors.
Location
State NC
County Onslow
Community Harvest Ridge
Zoning R
Direction Hwy 258 (R) on Investment Lane (R) on Bright Leaf
Location Details Mainland
Rooms
Primary Bedroom Level Non Primary Living Area
Interior
Interior Features Ceiling Fan(s), Pantry, Walk-In Closet(s)
Heating Electric, Heat Pump
Cooling Central Air
Flooring Carpet, Vinyl, Wood
Fireplaces Type Gas Log
Fireplace Yes
Window Features Blinds
Appliance Stove/Oven - Electric, Microwave - Built-In, Ice Maker, Dishwasher
Laundry Inside
Exterior
Exterior Feature Gas Logs
Parking Features Off Street, On Site, Paved
Garage Spaces 2.0
Amenities Available No Amenities
Waterfront Description None
Roof Type Architectural Shingle
Porch Covered, Deck, Porch
Building
Lot Description Cul-de-Sac Lot
Story 2
Entry Level Two
Foundation Slab
Sewer Municipal Sewer, Septic On Site
Structure Type Gas Logs
New Construction No
Schools
Elementary Schools Stateside
Middle Schools Trexler
High Schools Richlands
Others
Tax ID 434904522649
Acceptable Financing Cash, Conventional, FHA, USDA Loan, VA Loan
Listing Terms Cash, Conventional, FHA, USDA Loan, VA Loan
Read Less
Want to know what your home might be worth? Contact us for a FREE valuation!

Our team is ready to help you sell your home for the highest possible price ASAP






