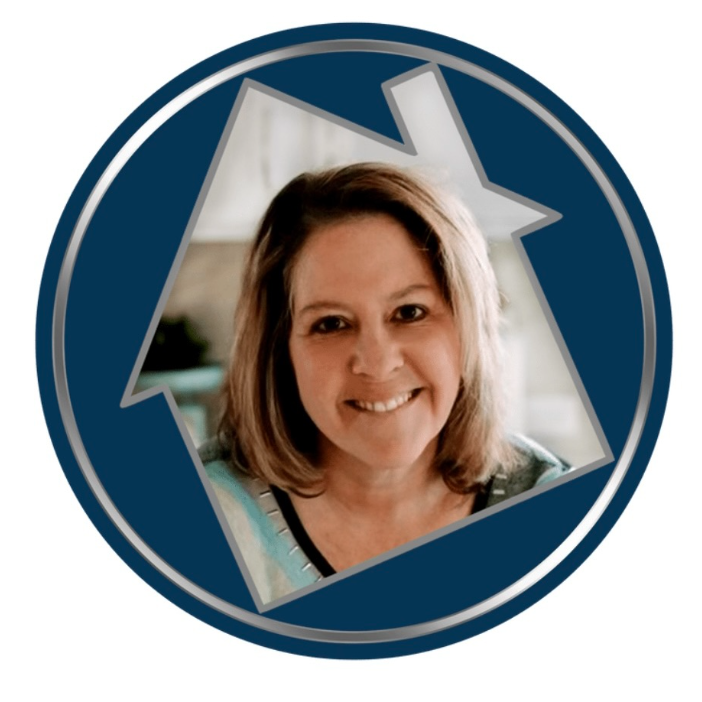Bought with Integrity Realty Team
$483,000
$499,900
3.4%For more information regarding the value of a property, please contact us for a free consultation.
112 Longspur Lane Rolesville, NC 27571
4 Beds
3 Baths
2,280 SqFt
Key Details
Sold Price $483,000
Property Type Single Family Home
Sub Type Single Family Residence
Listing Status Sold
Purchase Type For Sale
Square Footage 2,280 sqft
Price per Sqft $211
Subdivision Chandlers Ridge
MLS Listing ID 10110272
Sold Date 09/17/25
Style House
Bedrooms 4
Full Baths 3
HOA Y/N No
Abv Grd Liv Area 2,280
Year Built 2022
Annual Tax Amount $4,763
Lot Size 0.280 Acres
Acres 0.28
Property Sub-Type Single Family Residence
Source Triangle MLS
Property Description
Gorgeous lightly lived open-concept floorplan complete with kitchen with quartz counters, beautiful blue cabinets, subway tile backsplash, oversized island with built in stainless sink, gas stove, and stainless appliances. Main floor features a spacious primary suite, second bedroom, full bath, and a flex room or additional bedroom. Upstairs offers a large bonus room, bedroom, and full bath.
Extended patio with covered and open space, built-in fire pit, and room to entertain. Tankless water heater, two-car garage, and LVP flooring throughout the main level.
Located in Chandlers Ridge, a quiet community surrounded by trees with quick access to shopping, dining, and everything you need.
No builder wait. No projects. Just move in and start living!
Location
State NC
County Wake
Community Sidewalks
Direction Per GPS.
Rooms
Other Rooms [{"RoomType":"Primary Bedroom", "RoomKey":"20250718160823772003000000", "RoomDescription":null, "RoomWidth":null, "RoomLevel":"First", "RoomDimensions":null, "RoomLength":null}, {"RoomType":"Primary Bathroom", "RoomKey":"20250718160823791818000000", "RoomDescription":null, "RoomWidth":null, "RoomLevel":"First", "RoomDimensions":null, "RoomLength":null}, {"RoomType":"Bedroom 2", "RoomKey":"20250718160823809246000000", "RoomDescription":null, "RoomWidth":null, "RoomLevel":"First", "RoomDimensions":null, "RoomLength":null}, {"RoomType":"Bedroom 3", "RoomKey":"20250718160823826941000000", "RoomDescription":null, "RoomWidth":null, "RoomLevel":"First", "RoomDimensions":null, "RoomLength":null}, {"RoomType":"Bedroom 4", "RoomKey":"20250718160823847329000000", "RoomDescription":null, "RoomWidth":null, "RoomLevel":"Second", "RoomDimensions":null, "RoomLength":null}, {"RoomType":"Bathroom 2", "RoomKey":"20250718160823867573000000", "RoomDescription":null, "RoomWidth":null, "RoomLevel":"First", "RoomDimensions":null, "RoomLength":null}, {"RoomType":"Bathroom 3", "RoomKey":"20250718160823887422000000", "RoomDescription":null, "RoomWidth":null, "RoomLevel":"Second", "RoomDimensions":null, "RoomLength":null}, {"RoomType":"Living Room", "RoomKey":"20250718160823907227000000", "RoomDescription":null, "RoomWidth":null, "RoomLevel":"First", "RoomDimensions":null, "RoomLength":null}, {"RoomType":"Dining Room", "RoomKey":"20250718160823927097000000", "RoomDescription":null, "RoomWidth":null, "RoomLevel":"First", "RoomDimensions":null, "RoomLength":null}, {"RoomType":"Kitchen", "RoomKey":"20250718160823946899000000", "RoomDescription":null, "RoomWidth":null, "RoomLevel":"First", "RoomDimensions":null, "RoomLength":null}, {"RoomType":"Laundry", "RoomKey":"20250718160823966476000000", "RoomDescription":null, "RoomWidth":null, "RoomLevel":"First", "RoomDimensions":null, "RoomLength":null}, {"RoomType":"Loft", "RoomKey":"20250718160823986527000000", "RoomDescription":null, "RoomWidth":null, "RoomLevel":"Second", "RoomDimensions":null, "RoomLength":null}]
Primary Bedroom Level First
Interior
Interior Features Bathtub/Shower Combination, Kitchen/Dining Room Combination, Open Floorplan, Pantry, Master Downstairs, Quartz Counters, Recessed Lighting, Walk-In Closet(s), Walk-In Shower, Water Closet
Heating Forced Air, Natural Gas, Zoned
Cooling Central Air, Zoned
Flooring Carpet, Ceramic Tile, Vinyl
Window Features Blinds
Appliance Dishwasher, Gas Range, Gas Water Heater, Microwave, Tankless Water Heater
Laundry Laundry Room, Main Level
Exterior
Exterior Feature Covered Courtyard
Garage Spaces 2.0
Community Features Sidewalks
View Y/N Yes
View Trees/Woods
Roof Type Shingle
Street Surface Paved
Porch Covered, Patio
Garage Yes
Private Pool No
Building
Lot Description Back Yard, Few Trees
Faces Per GPS.
Story 1
Foundation Slab
Sewer Public Sewer
Water Public
Architectural Style Ranch, Transitional
Level or Stories 1
Structure Type Board & Batten Siding,Brick Veneer,Fiber Cement
New Construction No
Schools
Elementary Schools Wake - Sanford Creek
Middle Schools Wake - Rolesville
High Schools Wake - Rolesville
Others
Senior Community No
Tax ID 1769.01150799.000
Special Listing Condition Probate Listing, Seller Not Owner of Record
Read Less
Want to know what your home might be worth? Contact us for a FREE valuation!

Our team is ready to help you sell your home for the highest possible price ASAP



