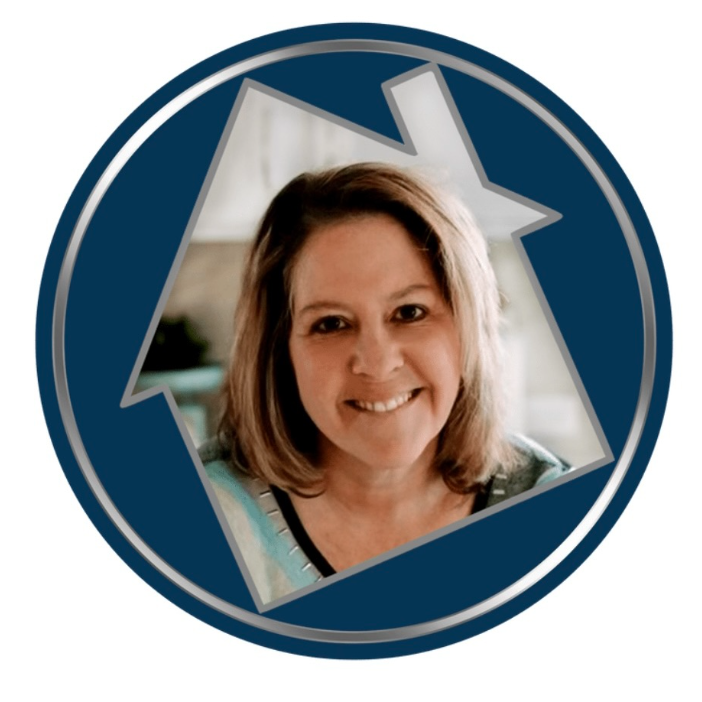Bought with RE/MAX Capital
$820,000
$825,000
0.6%For more information regarding the value of a property, please contact us for a free consultation.
5724 Lord Granville Way Rolesville, NC 27571
4 Beds
4 Baths
3,427 SqFt
Key Details
Sold Price $820,000
Property Type Single Family Home
Sub Type Single Family Residence
Listing Status Sold
Purchase Type For Sale
Square Footage 3,427 sqft
Price per Sqft $239
Subdivision Heritage
MLS Listing ID 10111250
Sold Date 09/17/25
Style Site Built
Bedrooms 4
Full Baths 3
Half Baths 1
HOA Y/N Yes
Abv Grd Liv Area 3,427
Year Built 2014
Annual Tax Amount $7,497
Lot Size 0.260 Acres
Acres 0.26
Property Sub-Type Single Family Residence
Source Triangle MLS
Property Description
Beautiful home located in Heritage on a nice quiet Street. Features include 4 bedrooms plus a large bonus room, primary bedroom down, 3 1/2 bathrooms, formal dining room, separate office, open kitchen with island. Upstairs has 3 additional bedrooms and a large bonus room. Lots of storage in the walk in attic. Enjoy the outdoors on the front porch, screen porch with fire place and the in-ground salt pool. Community trails and kids play ground.
Location
State NC
County Wake
Community Park, Playground, Sidewalks, Street Lights
Direction Rogers Rd to left on Heritage Gates Drive Right on Lawson Walk Way Right on Lord Granville Way.
Rooms
Other Rooms [{"RoomType":"Primary Bedroom", "RoomKey":"20250723213202816625000000", "RoomDescription":null, "RoomWidth":13.8, "RoomLevel":"Main", "RoomDimensions":"16.9 x 13.8", "RoomLength":16.9}, {"RoomType":"Bedroom 2", "RoomKey":"20250723213202834345000000", "RoomDescription":null, "RoomWidth":13.3, "RoomLevel":"Second", "RoomDimensions":"16.5 x 13.3", "RoomLength":16.5}, {"RoomType":"Bedroom 3", "RoomKey":"20250723213202852567000000", "RoomDescription":null, "RoomWidth":11.2, "RoomLevel":"Second", "RoomDimensions":"12.4 x 11.2", "RoomLength":12.4}, {"RoomType":"Bathroom 4", "RoomKey":"20250723213202873372000000", "RoomDescription":null, "RoomWidth":11.6, "RoomLevel":"Second", "RoomDimensions":"12.6 x 11.6", "RoomLength":12.6}, {"RoomType":"Bonus Room", "RoomKey":"20250723213202890944000000", "RoomDescription":null, "RoomWidth":18, "RoomLevel":"Second", "RoomDimensions":"17 x 18", "RoomLength":17}, {"RoomType":"Office", "RoomKey":"20250723213202909234000000", "RoomDescription":null, "RoomWidth":11.9, "RoomLevel":"Main", "RoomDimensions":"11.6 x 11.9", "RoomLength":11.6}, {"RoomType":"Dining Room", "RoomKey":"20250723213202927696000000", "RoomDescription":null, "RoomWidth":12, "RoomLevel":"Main", "RoomDimensions":"12.6 x 12", "RoomLength":12.6}, {"RoomType":"Family Room", "RoomKey":"20250723213202945744000000", "RoomDescription":null, "RoomWidth":17, "RoomLevel":"Main", "RoomDimensions":"15.5 x 17", "RoomLength":15.5}, {"RoomType":"Kitchen", "RoomKey":"20250723213202963802000000", "RoomDescription":null, "RoomWidth":14.8, "RoomLevel":"Main", "RoomDimensions":"11.3 x 14.8", "RoomLength":11.3}, {"RoomType":"Breakfast Room", "RoomKey":"20250723213202982380000000", "RoomDescription":null, "RoomWidth":7, "RoomLevel":"Main", "RoomDimensions":"11.2 x 7", "RoomLength":11.2}, {"RoomType":"Laundry", "RoomKey":"20250723213203000685000000", "RoomDescription":null, "RoomWidth":8.9, "RoomLevel":"Main", "RoomDimensions":"6 x 8.9", "RoomLength":6}, {"RoomType":"Entrance Hall", "RoomKey":"20250723213203018791000000", "RoomDescription":null, "RoomWidth":9, "RoomLevel":"Main", "RoomDimensions":"7.8 x 9", "RoomLength":7.8}]
Primary Bedroom Level Main
Interior
Interior Features Bookcases, Ceiling Fan(s), Coffered Ceiling(s), Crown Molding, Entrance Foyer, Granite Counters, High Speed Internet, Kitchen Island, Open Floorplan, Pantry, Master Downstairs, Recessed Lighting, Smooth Ceilings, Storage, Walk-In Closet(s), Walk-In Shower
Heating Electric, Forced Air, Heat Pump, Natural Gas
Cooling Ceiling Fan(s), Central Air
Flooring Carpet, Hardwood, Tile
Fireplaces Number 2
Fireplaces Type Family Room, Gas Log
Fireplace Yes
Window Features Blinds
Appliance Built-In Electric Oven, Dishwasher, Disposal, Double Oven, Gas Cooktop, Ice Maker, Microwave, Self Cleaning Oven, Tankless Water Heater
Laundry Laundry Room, Main Level, Sink
Exterior
Exterior Feature Fenced Yard, Rain Gutters
Garage Spaces 3.0
Fence Back Yard
Community Features Park, Playground, Sidewalks, Street Lights
Utilities Available Cable Available
View Y/N Yes
Roof Type Shingle
Street Surface Asphalt
Porch Front Porch, Patio, Porch, Screened
Garage Yes
Private Pool No
Building
Lot Description Front Yard, Landscaped, Level
Faces Rogers Rd to left on Heritage Gates Drive Right on Lawson Walk Way Right on Lord Granville Way.
Story 2
Foundation Block
Sewer Public Sewer
Water Public
Architectural Style Transitional
Level or Stories 2
Structure Type Fiber Cement
New Construction No
Schools
Elementary Schools Wake - Sanford Creek
Middle Schools Wake - Rolesville
High Schools Wake - Rolesville
Others
HOA Fee Include Maintenance Grounds
Senior Community No
Tax ID 1759558747
Special Listing Condition Standard
Read Less
Want to know what your home might be worth? Contact us for a FREE valuation!

Our team is ready to help you sell your home for the highest possible price ASAP



