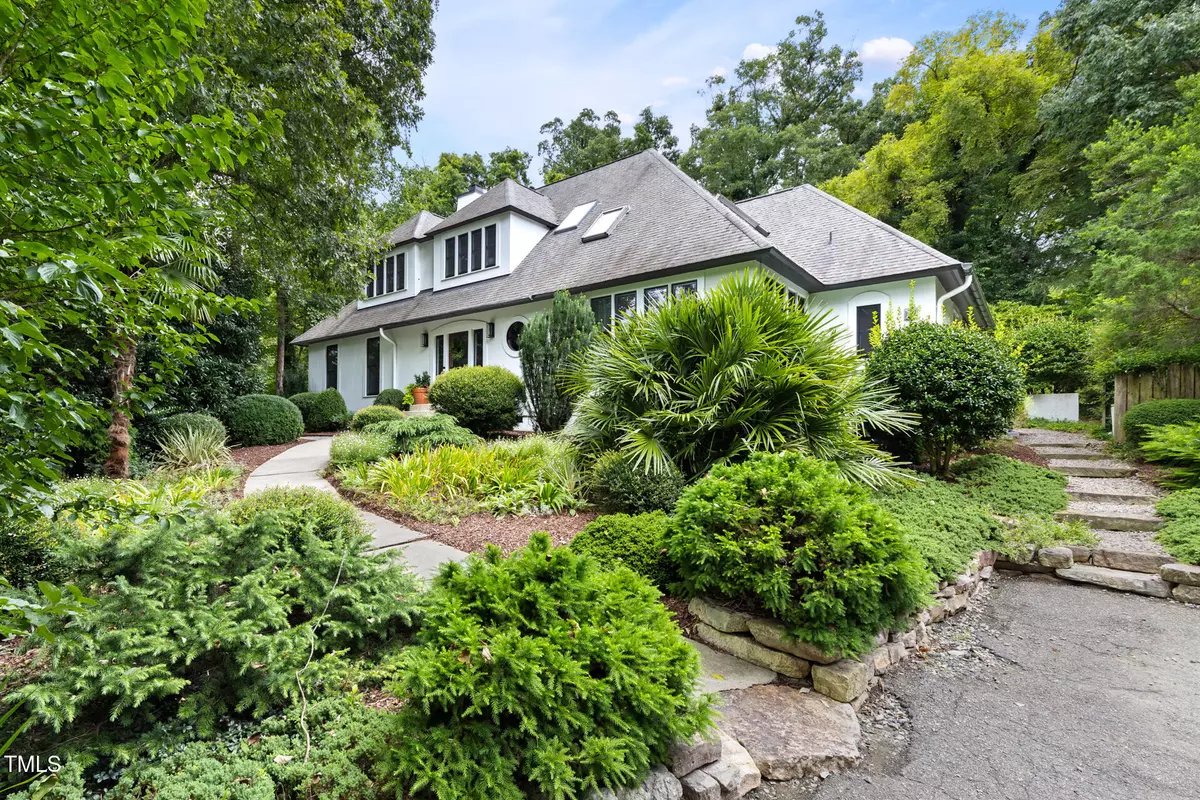Bought with Nest Realty of the Triangle
$1,875,000
$1,850,000
1.4%For more information regarding the value of a property, please contact us for a free consultation.
100 Greenwood Lane Chapel Hill, NC 27517
4 Beds
4 Baths
4,154 SqFt
Key Details
Sold Price $1,875,000
Property Type Single Family Home
Sub Type Single Family Residence
Listing Status Sold
Purchase Type For Sale
Square Footage 4,154 sqft
Price per Sqft $451
Subdivision Greenwood
MLS Listing ID 10117025
Sold Date 09/25/25
Style House
Bedrooms 4
Full Baths 3
Half Baths 1
HOA Y/N No
Abv Grd Liv Area 4,154
Year Built 1993
Annual Tax Amount $15,854
Lot Size 1.180 Acres
Acres 1.18
Property Sub-Type Single Family Residence
Source Triangle MLS
Property Description
Perfectly positioned on a nearly level lot less than one mile from UNC, this impeccably maintained executive home offers an extraordinary blend of luxury, privacy, and walkable convenience. Whether you're seeking a serene retreat or an entertainer's dream, this residence delivers on every front. Step inside to discover an award-winning renovation that elevates everyday living. Luxe kitchen features an expansive island with counter seating, custom cabinetry, high-end appliances and fixtures. Accordion-style doors seamlessly connect the indoor living space to a tranquil courtyard, creating a year-round oasis for relaxation and entertaining. Just beyond, the main floor primary suite is a true retreat with bountiful light, a showstopping ensuite bath with double vanities, free-standing tub, walk-in shower with mosaic marble tile, and deluxe walk-in closet. Enjoy two spacious living areas on the main level, plus a dedicated office. Upstairs, you'll find three well-appointed bedrooms. Generous second floor bonus space has endless functionality for evolving needs. Additional walk-in storage ensures everything has its place.
Location
State NC
County Orange
Direction HWY54/Raleigh Rd to Greenwood Road. Turn Left onto Greenwood Lane
Rooms
Other Rooms • Primary Bedroom: 15 x 15.4 (Main)
• Bedroom 2: 15 x 11.8 (Second)
• Bedroom 3: 15 x 11.8 (Second)
• Dining Room: 14 x 18 (Main)
• Family Room: 16.4 x 18 (Main)
• Kitchen: 20 x 22 (Main)
• Laundry: 9 x 7.6 (Main)
• Other: 15 x 50 (Main)
• Other: 11 x 12 (Second)
Primary Bedroom Level Main
Interior
Heating Forced Air, Zoned
Cooling Central Air, Zoned
Flooring Hardwood, Marble, Tile
Exterior
View Y/N Yes
Roof Type Shingle
Garage No
Private Pool No
Building
Faces HWY54/Raleigh Rd to Greenwood Road. Turn Left onto Greenwood Lane
Foundation Permanent
Sewer Public Sewer
Water Public
Architectural Style French Provincial, Traditional
Structure Type Stucco
New Construction No
Schools
Elementary Schools Ch/Carrboro - Northside
Middle Schools Ch/Carrboro - Grey Culbreth
High Schools Ch/Carrboro - East Chapel Hill
Others
Senior Community No
Tax ID 9798089925
Special Listing Condition Standard
Read Less
Want to know what your home might be worth? Contact us for a FREE valuation!

Our team is ready to help you sell your home for the highest possible price ASAP



